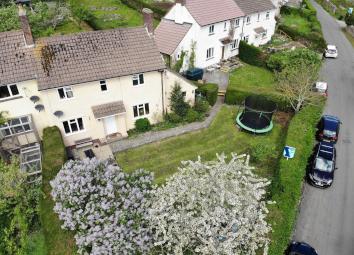Property for sale in Axbridge BS26, 3 Bedroom
Quick Summary
- Property Type:
- Property
- Status:
- For sale
- Price
- £ 275,000
- Beds:
- 3
- Baths:
- 1
- Recepts:
- 2
- County
- Somerset
- Town
- Axbridge
- Outcode
- BS26
- Location
- Hill View Road, Loxton, Axbridge BS26
- Marketed By:
- Laurel and Wylde
- Posted
- 2024-04-01
- BS26 Rating:
- More Info?
- Please contact Laurel and Wylde on 01934 247808 or Request Details
Property Description
*** delightful family house *** three bedrooms *** living room *** kitchen *** dining area *** conservatory/family room *** utility room *** family bathroom *** spacious enclosed front garden *** wonderful rear garden *** stunning far reaching views *** good schools ***
Entrance Hall
The property is accessed through a uPVC double glazed door, radiator, ceiling light. Doors to dining room and living room.
Living Room (5.00m x 3.51m (max) (16'5 x 11'6 (max)))
A front to back room with uPVC double glazed windows with far reaching views of Crooks Peak, coved ceiling, radiator, wall lights, cast iron dual fuel burner with brick built surround and patio style paved hearth, uPVC double glazed french doors leading to the conservatory and rear garden, door to kitchen.
Conservatory/Family Room (6.78m x 2.87m (22'3 x 9'5))
A fabulous rear aspect room of a brick built and uPVC double glazed construction, uPVC double glazed french doors leading out to rear garden, wood effect vinyl flooring, lovely feature Scandinavian style floor mounted log burner, ceiling light, tiled flooring, radiator.
Kitchen/Breakfast Room (3.48m x 2.24m (11'5 x 7'4))
A rear aspect room with a uPVC double glazed window looking into the conservatory, ceiling spotlights, tiled floor, radiator. The kitchen has been fitted with a range of base and eye level units with wooden rolled edge work surfaces over, one bowl ceramic sink with adjacent drainer and a mixer tap over, space and plumbing for dishwasher, space for wine cooler, space for under counter fridge freezer or tumble dryer, space for a large electric range cooker and integrated hood, tile splash back surround. There is an exposed beam arched opening to the dining area.
Dining Area (3.48m x 2.67m (11'5 x 8'9))
A front aspect room with a uPVC double glazed window overlooking the front garden with views to Crooks Peak, with a door leading back into the main entrance, and a further wooden glazed stable door to utility room. Textured and coved ceiling, ceiling light feature, engineered wooden flooring, radiator.
Utility Room (3.71m (max) x 2.67m (12'2 (max) x 8'9))
A triple aspect room with uPVC double glazed windows to front and side, wooden obscure glazed door leading to the rear garden. The utility room is fitted with a range of base and eye level units with wooden rolled edge work surfaces over, inset one and a half bowl stainless steel sink with adjacent drainer and mixer tap, pine clad ceiling with recess spot lighting, tiled flooring, radiator, Worcester oil fired boiler system, space and plumbing for washing machine, access to roof space, door to cloakroom.
Cloakroom
A useful room with tiled flooring, low level wc, radiator.
First Floor Landing
Ceiling light, loft hatch giving access to roof space, front aspect uPVC double glazed windows with lovely views, airing cupboard.
Master Bedroom (3.58m x 3.48m (11'9 x 11'5))
A rear aspect room over looking the rear garden with uPVC double glazed windows, ceiling light, radiator, over stairs storage cupboard, luxury fitted floor to ceiling double wardrobes.
Bedroom Two (4.47m x 2.46m (14'8 x 8'1))
A rear aspect room with a uPVC double glazed window overlooking the rear garden, ceiling light, radiator, built in storage cupboard.
Bedroom Three (2.59m x 2.46m (8'6 x 8'1))
A front aspect room with lovely far reaching views towards Crooks Peak, with a uPVC double glazed window, ceiling light, radiator.
Family Bathroom (2.59m x 1.35m (8'6 x 4'5))
A front aspect room with an obscure uPVC double glazed window, part tiled walls, wood effect vinyl flooring, chrome radiator style towel rail. Suite comprising panel enclosed bath with tiled surround, glazed shower screen and an electric wall mounted shower system over, low level wc, pedestal wash hand basin.
Front Garden
To the front of the property there is a generous size garden, fully enclosed with hedging, a pedestrian gated access and pathway leading to the front door, raised patio/paved alfresco dining area, playhouse.
Rear Garden
To the immediate rear of the property there is a raised decking area, steps up to main garden which is on various levels leading up to woodland behind, a range of flower and shrub bed boards, predominantly laid to lawn with three timber outbuilding/sheds, timber built log store, far reaching views.
Property Location
Marketed by Laurel and Wylde
Disclaimer Property descriptions and related information displayed on this page are marketing materials provided by Laurel and Wylde. estateagents365.uk does not warrant or accept any responsibility for the accuracy or completeness of the property descriptions or related information provided here and they do not constitute property particulars. Please contact Laurel and Wylde for full details and further information.


