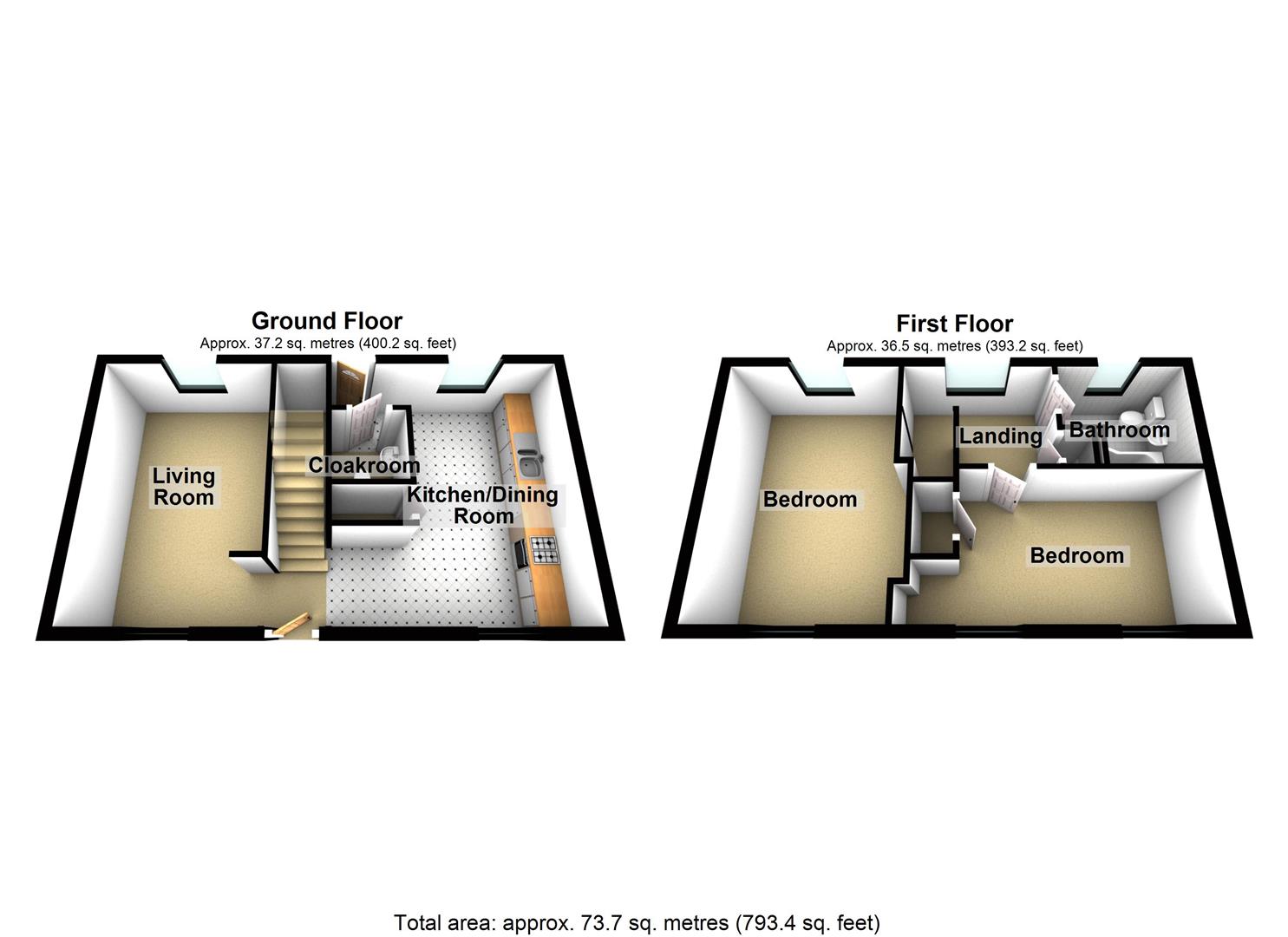Property for sale in Axbridge BS26, 2 Bedroom
Quick Summary
- Property Type:
- Property
- Status:
- For sale
- Price
- £ 229,500
- Beds:
- 2
- Baths:
- 1
- Recepts:
- 1
- County
- Somerset
- Town
- Axbridge
- Outcode
- BS26
- Location
- Reads Garden, Axbridge BS26
- Marketed By:
- Laurel and Wylde
- Posted
- 2024-04-01
- BS26 Rating:
- More Info?
- Please contact Laurel and Wylde on 01934 247808 or Request Details
Property Description
A modern two bedroom cottage style mews house situated pretty much in the heart of Axbridge, about a minutes walk from the Town Centre!
The property has a front to back living room, front to back kitchen / family room, two bedrooms and a family bathroom internally, whilst externally there is a communal courtyard area to the front, a private little courtyard to the rear and also off street parking.
The property also benefits with having No Onward Chain complications.
Entrance
Entrance through a wooden double glazed door, openings to kitchen/diner and living room, stairs to first floor.
Kitchen / Family Room (4.57m x 4.04m (15 x 13'3))
A lovely light and airy front to back room with wooden sash double glazed windows, vinyl flooring, radiator, ceiling lights. A range of base and eye level units with square edge work surfaces over, integrated Smeg single oven with matching gas four ring hob over, extractor fan, integrated Baumatic slimline dishwasher, integrated fridge freezer, space and plumbing for washing machine, one and half bowl stainless sink with adjacent drainer and mixer tap over, under stairs cupboard. Door leading to rear courtyard, door leading to cloakroom.
Cloakroom
A useful ground floor room with vinyl flooring, ceiling light, extractor fan, low level WC, wash hand basin.
Living Room (4.55m x 3.00m (14'11 x 9'10))
Another light and airy front to back room with wooden sash double glazed windows, carpet flooring, ceiling lights, TV point, radiator.
First Floor Landing
Carpet flooring, obscure wooden double glazed window, radiator, ceiling light, airing cupboard.
Master Bedroom (4.65m x 2.87m (15'3 x 9'5 ))
A front to back room with wooden sash double glazed windows, carpet flooring, ceiling lights, radiator, TV point.
Bedroom Two (4.27m x 3.12m (max) (14 x 10'3 (max) ))
A front aspect room with wooden sash double glazed windows, carpet flooring, radiator, ceiling lights, wall sockets, over stairs cupboard, loft hatch giving access to roof space, raised shelved area ideal for office space, TV point.
Family Bathroom
A rear aspect room with an obscure wooden glazed window, large p-Shaped bath with shower screen, wall mounted twin point mains power shower system with a handheld shower attachment and overhead rain shower, pedestal wash hand basin, low level WC, vinyl flooring, wall mounted heated towel rail, shaver point.
Outside
To the front of the property is an attractive communal area, central display offering a range variety of trees, shrubbery and plants, laid to patio and slate style stone. The property has one off street parking space.
To the rear of the property is a lovely private courtyard area
Property Location
Marketed by Laurel and Wylde
Disclaimer Property descriptions and related information displayed on this page are marketing materials provided by Laurel and Wylde. estateagents365.uk does not warrant or accept any responsibility for the accuracy or completeness of the property descriptions or related information provided here and they do not constitute property particulars. Please contact Laurel and Wylde for full details and further information.


