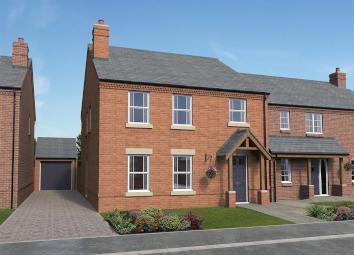Property for sale in Atherstone CV9, 4 Bedroom
Quick Summary
- Property Type:
- Property
- Status:
- For sale
- Price
- £ 399,950
- Beds:
- 4
- Baths:
- 2
- Recepts:
- 2
- County
- Warwickshire
- Town
- Atherstone
- Outcode
- CV9
- Location
- Mill View Gardens, Austrey, Warwickshire CV9
- Marketed By:
- Birchover Sales & Lettings Ltd
- Posted
- 2024-04-04
- CV9 Rating:
- More Info?
- Please contact Birchover Sales & Lettings Ltd on 01332 494270 or Request Details
Property Description
This exclusive development of just 14 contemporary houses are finished to an extremely high specification and are located in this select site in the picturesque village of Austrey.
Viewings by appointment - please call Meadowview Homes on .
Austrey is an active village and the perfect destination for buyers wishing to immerse themselves in the local community. With a range of clubs and societies to suit all interests, this historically significant village also features wonderful amenities, including a primary school, 2 restaurants and a splendid thatched-roofed pub. Just 2 miles from Twycross Zoo and 8 miles the imposing Tamworth Castle, Austrey is brilliant for families who can also visit the conveniently located market town of Tamworth, just 8 miles away. The village offers easy access to the M42 providing a link to the M1, M6 and M6 Toll motorways.
These elegant homes are designed to blend both contemporary and period features that sit perfectly within Austrey enabling enjoyment of a private village life.
Plot 3
Briefly comprising an impressive entrance hall, a large lounge with a feature fireplace, an extremely well-proportioned living kitchen, dining and family room, downstairs cloakroom, utility room and study/playroom, on the first floor a good-sized family bathroom and four bedrooms. The master bedroom also features its own en-suite bathroom. The property is completed with a spacious double garage. The gardens are landscaped to the front, side and rear of the property.
Measurements total 1,345 sq ft/125 sqm excluding garage
Kitchen-Diner (7m x 4.1m (22'11" x 13'5"))
Each kitchen is individually designed for each house and a choice of three contemporary finishes are available to enable you to decide upon the look of your ideal kitchen. The island dominates the kitchen area within this huge family room.
• Kitchen units with a choice of doors and handles
• Soft close doors and drawers
• Neff appliances fitted throughout
• 4 burner induction hob
• State of the art sink and mixer tap
• Plumbing for a washing machine and tumble dryer
Utility Room (2.4m x 1.6m (7'10" x 5'2"))
Living Room (5m x 3.6m (16'4" x 11'9"))
With log burner and feature fireplace
Bedroom One (4.2m x 3.4m (13'9" x 11'1"))
With en-suite bathroom
En-Suite Bathroom (2.8m x 1.2m (9'2" x 3'11"))
Bedroom Two (3.4m x 2.7m (11'1" x 8'10"))
Bedroom Three (3.7m x 2.7m (12'1" x 8'10"))
Bedroom Four (4.2m x 3.2m (13'9" x 10'5"))
Family Bathroom (2.8m x 1.8m (9'2" x 5'10"))
Landscaped Gardens
The gardens are landscaped to the front and rear of the property. The property is completed with a spacious garage.
Property Location
Marketed by Birchover Sales & Lettings Ltd
Disclaimer Property descriptions and related information displayed on this page are marketing materials provided by Birchover Sales & Lettings Ltd. estateagents365.uk does not warrant or accept any responsibility for the accuracy or completeness of the property descriptions or related information provided here and they do not constitute property particulars. Please contact Birchover Sales & Lettings Ltd for full details and further information.


