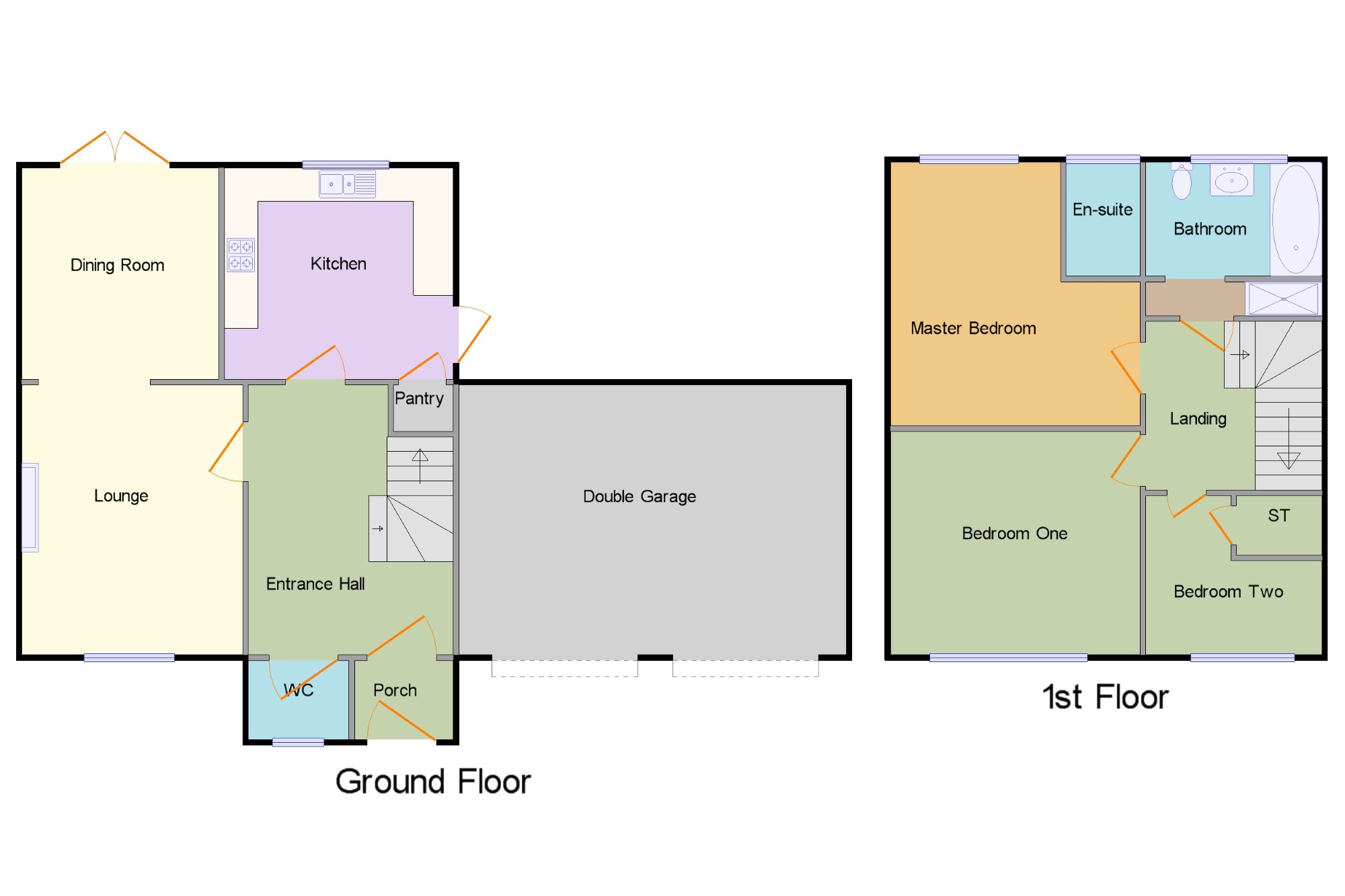Property for sale in Atherstone CV9, 0 Bedroom
Quick Summary
- Property Type:
- Property
- Status:
- For sale
- Price
- £ 325,000
- Beds:
- 0
- County
- Warwickshire
- Town
- Atherstone
- Outcode
- CV9
- Location
- Home Farm Close, Witherley, Atherstone CV9
- Marketed By:
- Bairstow Eves - Atherstone
- Posted
- 2018-10-22
- CV9 Rating:
- More Info?
- Please contact Bairstow Eves - Atherstone on 01827 796839 or Request Details
Property Description
Bairstow Eves are proud to welcome this stunning three bedroom detached home to the market place. Located in theever popular village of Witherley the property offers easy access to local towns, and transportation links to major cities.The property in brief comprises of porch, entrance hall, lounge, dining room, newly fitted kitchen, WC to the groundfloor. To the first floor the property boasts master bedroom with en suite, two further bedrooms and family bathroom.The property itself is set in a superb position offering a large side plot with access for large vehicles along with adriveway for multiple vehicles and double garage. Further from this the property offers gas central heating and doubleglazing throughout. Call today on to book your viewing.
Village locationDetached
large plot
garage
newly fitted kitchen
en suite
Porch x . Entered via UPVC double glazed door, tiled flooring.
Entrance Hall x . Entered via UPVC double glazed door, solid oak wooden flooring, internal doors leading into lounge, kitchen and WC, Staircase leading to floor one, panelled gas radiator.
Lounge15'1" x 11'7" (4.6m x 3.53m). With carpet flooring, double glazed window to the front elevation with fitted blinds, feature electric fireplace with exposed brick surround, panelled gas radiator.
Dining Room8'6" x 8'6" (2.6m x 2.6m). With carpet flooring, UPVC patio doors leading into well presented gardens.
Kitchen12'6" x 9'6" (3.8m x 2.9m). Newly fitted kitchen comprising of a range of wall and base units, stainless steel double sink with drainer, integrated built in electric oven, four ring gas hob with extractor hood oven, door leading into under storage pantry, UPVC double glazed window to the rear elevation, UPVC double glazed door leading to gardens.
WC x . With solid oak flooring, low level WC, hand wash basin, UPVC frosted double glazed window to the front elevation, panelled gas radiator.
Master Bedroom12'10" x 11'1" (3.91m x 3.38m). With carpet flooring, built in over bed storage wardrobes, UPVC double glazed window to the rear elevation, door leading into en suite, panelled gas radiator.
En-suite x . Comprising of low level WC, wash hand basin, UPVC double glazed window to the rear elevation.
Bedroom Two12'2" x 10'10" (3.7m x 3.3m). With carpet flooring, UPVC double glazed window to the front elevation, panelled gas radiator.
Bedroom Three7'7" x 12'6" (2.31m x 3.8m). With carpet flooring, UPVC double glazed window to the front elevation, panelled gas radiator.
Property Location
Marketed by Bairstow Eves - Atherstone
Disclaimer Property descriptions and related information displayed on this page are marketing materials provided by Bairstow Eves - Atherstone. estateagents365.uk does not warrant or accept any responsibility for the accuracy or completeness of the property descriptions or related information provided here and they do not constitute property particulars. Please contact Bairstow Eves - Atherstone for full details and further information.


