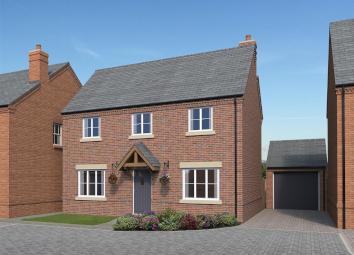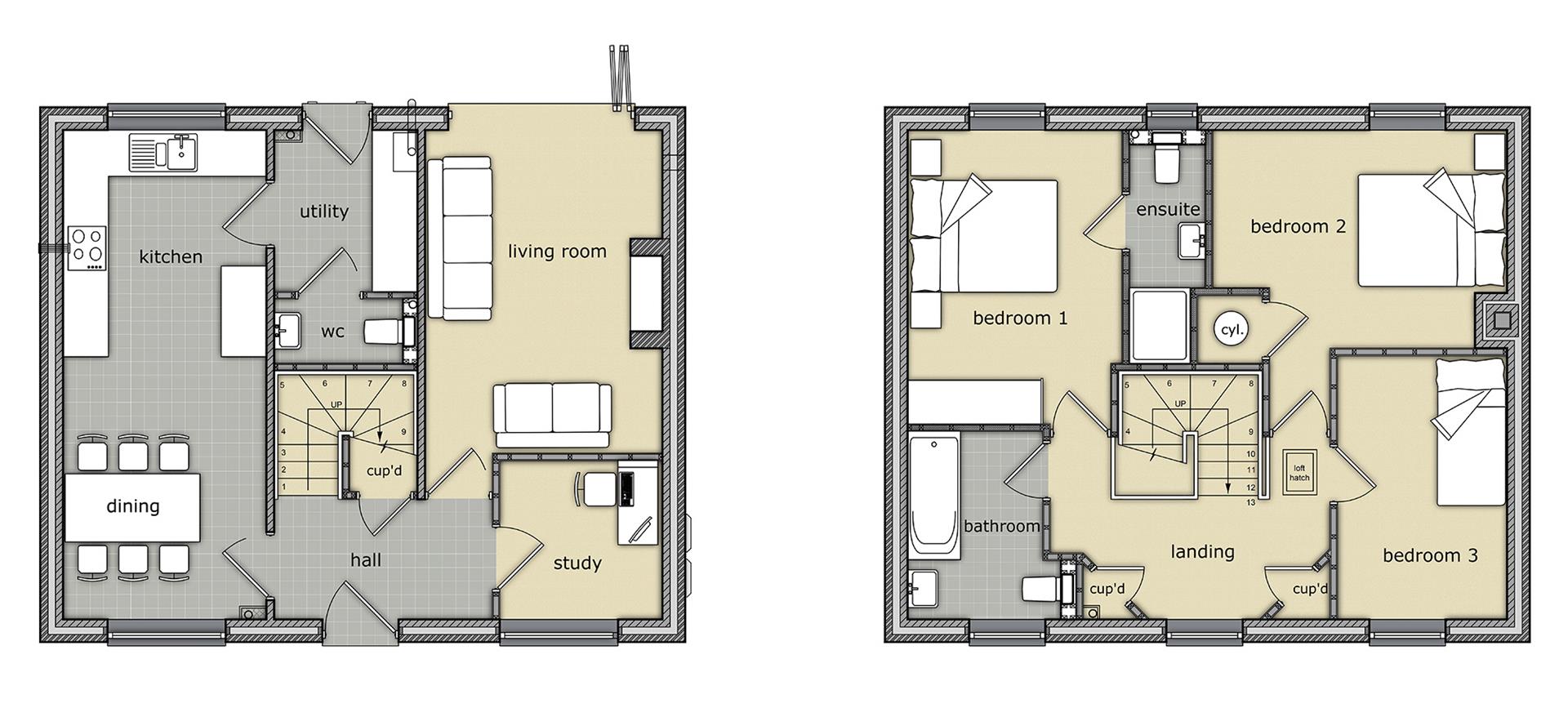Property for sale in Atherstone CV9, 3 Bedroom
Quick Summary
- Property Type:
- Property
- Status:
- For sale
- Price
- £ 349,950
- Beds:
- 3
- Baths:
- 2
- Recepts:
- 2
- County
- Warwickshire
- Town
- Atherstone
- Outcode
- CV9
- Location
- Plot 9, Mill View Gardens, Austrey CV9
- Marketed By:
- Birchover Sales & Lettings Ltd
- Posted
- 2024-04-18
- CV9 Rating:
- More Info?
- Please contact Birchover Sales & Lettings Ltd on 01332 494270 or Request Details
Property Description
Don't miss out! 10 of the 16 homes on this development have already sold.
Marketing suite open every Friday & Saturday 10am - 4pm and by appointment at all other times. To find out more about our early reservation opportunities (reserve for just £1,000) please call Meadowview Homes on .
This exclusive development of just 16 contemporary houses is finished to an extremely high specification and located in this select site in the picturesque village of Austrey. This particular home will be completed in Spring 2020 but reserve now for just £1,000.
Viewings by appointment - please call Meadowview Homes on .
Austrey is an active village and the perfect destination for buyers wishing to immerse themselves in the local community. With a range of clubs and societies to suit all interests, this historically significant village also features wonderful amenities, including a primary school, 2 restaurants and a splendid thatched-roofed pub. Just 2 miles from Twycross Zoo and 8 miles the imposing Tamworth Castle, Austrey is brilliant for families who can also visit the conven
Plot 9
Briefly comprising a lounge with a feature fireplace, an extremely well-proportioned living kitchen, dining and family room, downstairs cloakroom, utility room and study/playroom downstairs, on the first floor a good-sized family bathroom and three bedrooms. The master bedroom also features its own en-suite bathroom. The property is completed with a single garage at the side of the property. The gardens are landscaped to the front and rear of the property.
Ground Floor
Kitchen/Dining Space (6.5m x 2.6m (21'3" x 8'6"))
Utility Room (2.1m x 1.9m (6'10" x 6'2"))
Living Room (4.3m x 3.1m (14'1" x 10'2"))
Study (2.2m x 2.1m (7'2" x 6'10"))
Downstairs Wc (1.9m x 0.9m (6'2" x 2'11"))
First Floor
Bedroom One (3.9m x 3.1m (12'9" x 10'2"))
En-Suite Bathroom (3.1m x 1m (10'2" x 3'3"))
Bedroom Two (3.9m x 2.9m (12'9" x 9'6"))
Bedroom Three (3.5m x 2.2m (11'5" x 7'2"))
Family Bathroom (2.5m x 1.8m (8'2" x 5'10"))
Property Location
Marketed by Birchover Sales & Lettings Ltd
Disclaimer Property descriptions and related information displayed on this page are marketing materials provided by Birchover Sales & Lettings Ltd. estateagents365.uk does not warrant or accept any responsibility for the accuracy or completeness of the property descriptions or related information provided here and they do not constitute property particulars. Please contact Birchover Sales & Lettings Ltd for full details and further information.


