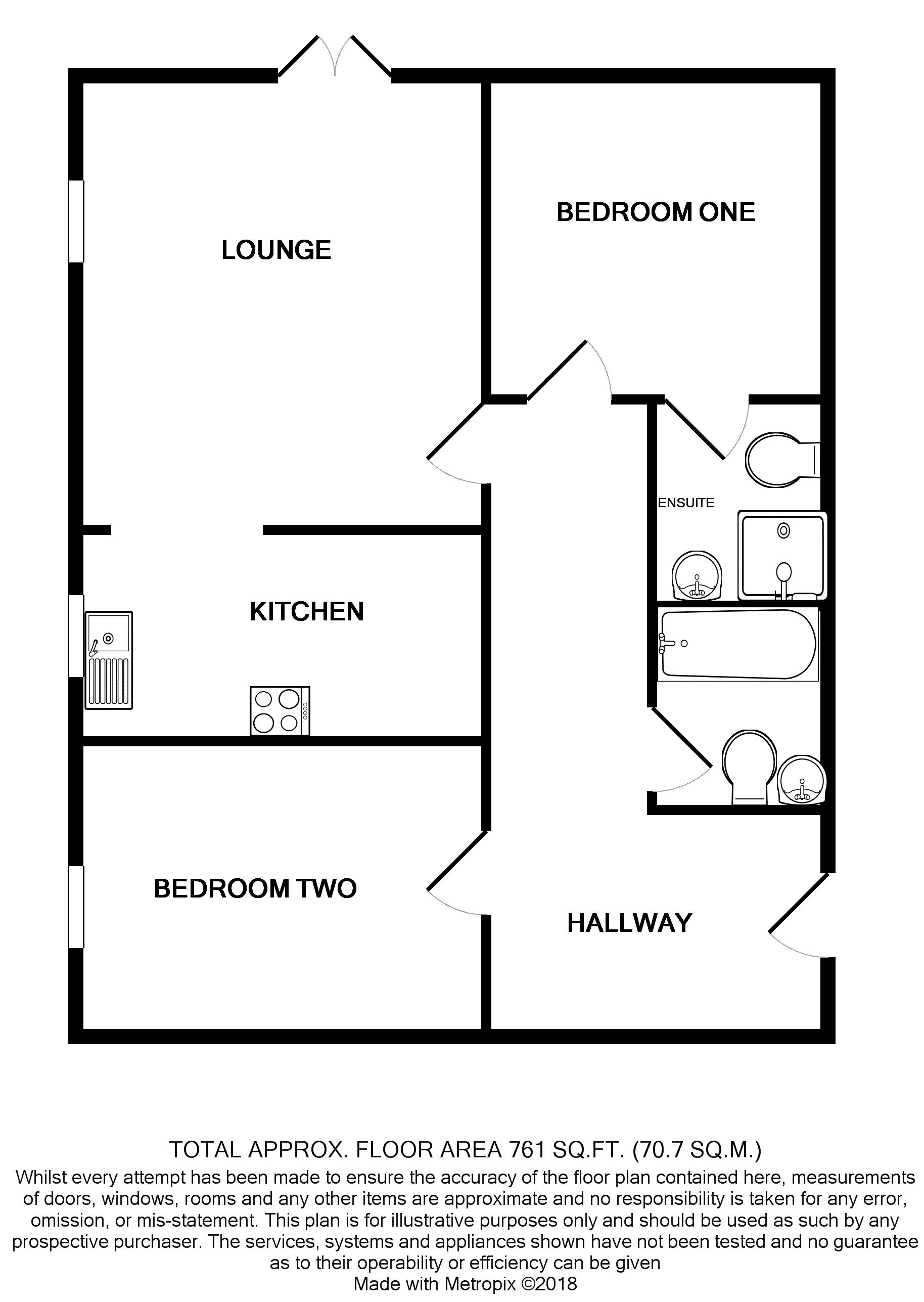Flat to rent in Wirral CH63, 2 Bedroom
Quick Summary
- Property Type:
- Flat
- Status:
- To rent
- Price
- £ 137
- Beds:
- 2
- Baths:
- 2
- Recepts:
- 1
- County
- Cheshire
- Town
- Wirral
- Outcode
- CH63
- Location
- Bromborough Road, Bebington, Wirral CH63
- Marketed By:
- Lesley Hooks Estate Agents
- Posted
- 2018-11-09
- CH63 Rating:
- More Info?
- Please contact Lesley Hooks Estate Agents on 0151 382 3980 or Request Details
Property Description
This second floor flat offers well planned accommodation throughout. Having uPVC double glazing and gas central heating the layout briefly comprises reception hall, lounge with balcony, smart fitted kitchen, two bedroom's, master having en suite and a bathroom. To the communal area there is a lift and stairs to all floors. To the outside there are communal gardens and allocated parking. Situated in the popular residential area of Bebington the property is within a couple of minutes walk to the shops in Bebington Village, with a more varied selection available in New Ferry. Bromborough ratail park is a short drive away. Motorway networks with links to Liverpool and Chester are a five minute drive away. Local primary, secondary and grammar schools are all within walking distance. No Pets allowed. Energy rating B
Lounge - 13'4" (4.06m) x 14'9" (4.5m)
Doors to balcony, rear aspect window, opening to kitchn
Kitchen - 13'4" (4.06m) x 6'9" (2.06m)
Side aspect window, fitted kitchen in Beech, with units to floor and eye level, complementary work surface, built in oven and hob, integrated washing machine, dishwasher, fridge and freezer, part tiled walls, tiling to floor
Bedroom One - 10'6" (3.2m) x 11'1" (3.38m)
Rear aspect window, door to en suite
En Suite - 6'9" (2.06m) x 5'6" (1.68m)
Shower cubicle with wall mounted shower, low level wc, wash hand basin, tiling to walls, tiled floor
Bathroom - 5'7" (1.7m) x 6'7" (2.01m)
Three piece suite in white comprising bath, low level wc, wash hand basin, tiling to walls, tiled floor
Bedroom Two - 13'4" (4.06m) x 10'3" (3.12m)
Side aspect window
Notice
All photographs are provided for guidance only.
Property Location
Marketed by Lesley Hooks Estate Agents
Disclaimer Property descriptions and related information displayed on this page are marketing materials provided by Lesley Hooks Estate Agents. estateagents365.uk does not warrant or accept any responsibility for the accuracy or completeness of the property descriptions or related information provided here and they do not constitute property particulars. Please contact Lesley Hooks Estate Agents for full details and further information.


