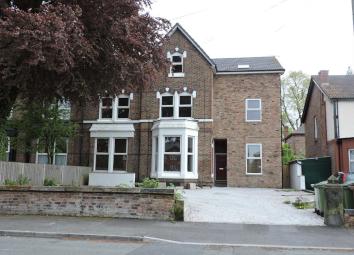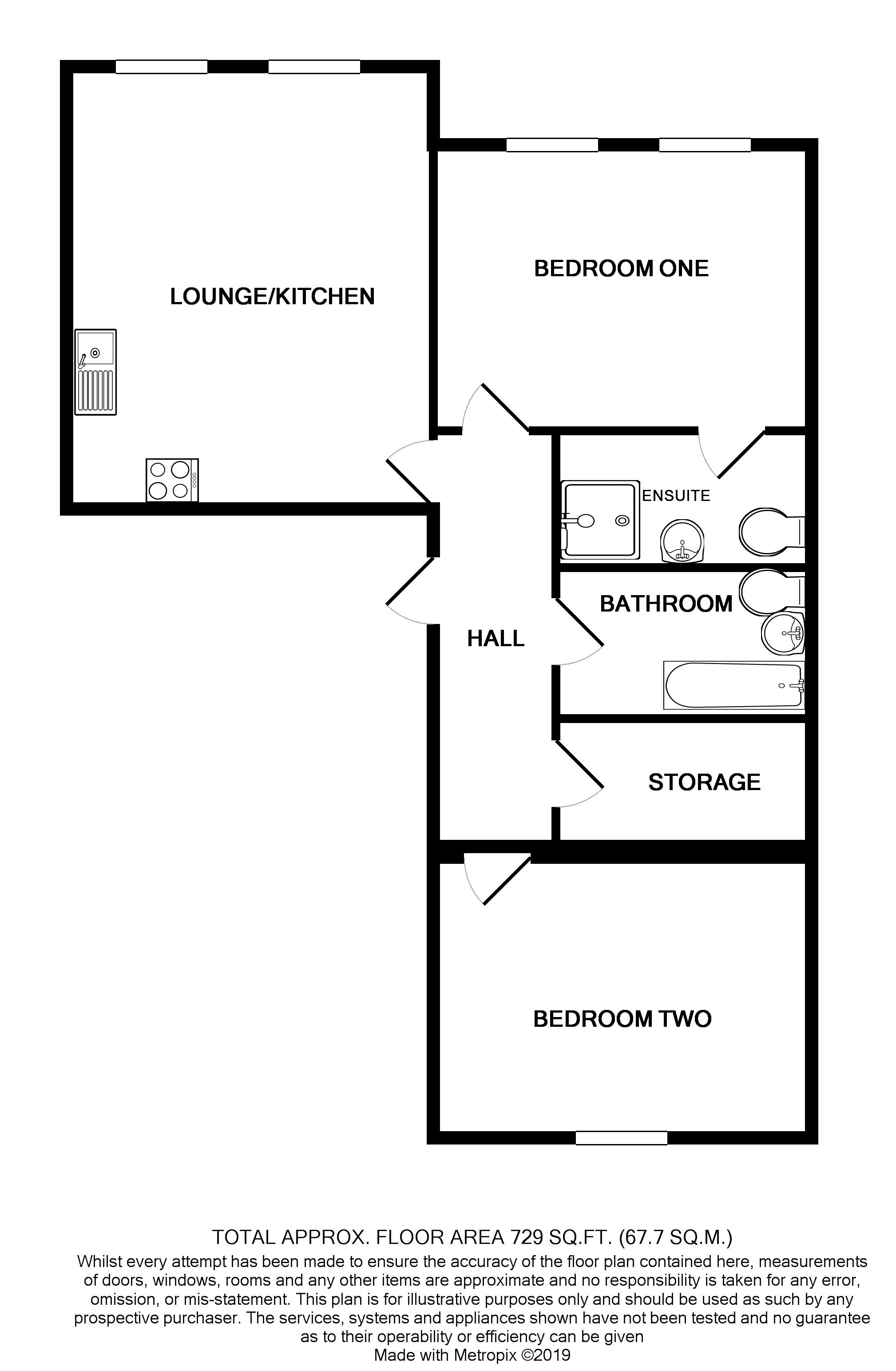Flat to rent in Wirral CH62, 2 Bedroom
Quick Summary
- Property Type:
- Flat
- Status:
- To rent
- Price
- £ 121
- Beds:
- 2
- Baths:
- 1
- Recepts:
- 1
- County
- Cheshire
- Town
- Wirral
- Outcode
- CH62
- Location
- Stanley Road, New Ferry, Wirral CH62
- Marketed By:
- Lesley Hooks Estate Agents
- Posted
- 2024-04-19
- CH62 Rating:
- More Info?
- Please contact Lesley Hooks Estate Agents on 0151 382 3980 or Request Details
Property Description
A modern and spacious first floor apartment offering well planned accommodation throughout. Having uPVC double glazing and combi fired central heating, the layout briefly comprises reception hall, open plan lounge/kitchen, two double bedrooms, the master having en suite and a bathroom. The property has parking facilities to the front. Ideally situated in a popular residential area, the property is in walking distance of New Ferry shopping arcade with its array of shops and bars. Rail and bus routes are within easy reach and motor way networks to Chester and Liverpool are a short drive away.
Kitchen/Lounge - 16'4" (4.98m) x 13'7" (4.14m)
Open plan lounge/kitchen, . Kitchen area being smart fitted kitchen with range of units in dark wood at eye and floor level, complementary work surface, built in oven and hob, space for appliances, .. Lounge area having windows to front.
Bedroom One - 14'0" (4.27m) x 10'5" (3.18m)
Windows to front, door to en suite.
En suite - 9'5" (2.87m) x 5'0" (1.52m)
Three piece suite in white comprising double size shower cubicle with wall mounted shower, low leve wc and wash hand basin, tiling to walls.
Bedroom Two - 8'8" (2.64m) x 13'7" (4.14m)
Window to rear.
Bathroom - 9'3" (2.82m) x 5'7" (1.7m)
Three piece suite in white comprising bath, low level wc and wash hand basin, tiling to walls.
Notice
All photographs are provided for guidance only.
Property Location
Marketed by Lesley Hooks Estate Agents
Disclaimer Property descriptions and related information displayed on this page are marketing materials provided by Lesley Hooks Estate Agents. estateagents365.uk does not warrant or accept any responsibility for the accuracy or completeness of the property descriptions or related information provided here and they do not constitute property particulars. Please contact Lesley Hooks Estate Agents for full details and further information.


