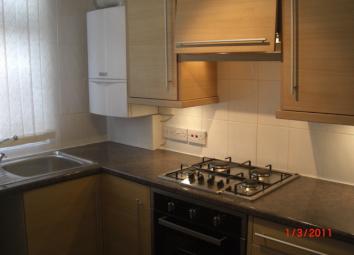Flat to rent in Wirral CH49, 1 Bedroom
Quick Summary
- Property Type:
- Flat
- Status:
- To rent
- Price
- £ 127
- Beds:
- 1
- Baths:
- 1
- Recepts:
- 1
- County
- Cheshire
- Town
- Wirral
- Outcode
- CH49
- Location
- Wroxham Way, Wirral CH49
- Marketed By:
- Upad Ltd
- Posted
- 2024-04-19
- CH49 Rating:
- More Info?
- Please contact Upad Ltd on 020 3551 3265 or Request Details
Property Description
Property reference number 5688550. To enquire about this property click the "Request Details" button
Upton Village, Wirral - a popular location with excellent transport links, close to M53 Motorway and Arrowe Park Hospital.
Entrance hall – has a coat hanging rail, gas and electric meter cupboards.
Living room – 14’4” x 11’2” (4.37m x 3.34m) having central heating radiator, uPVC double glazed window with curtains or vertical strip window blinds, Honeywell central heating thermostat and entrance phone. TV connection point.
Kitchen – 9’4” x 7’7” (2.84m x 2.29m) with modern fitted units around three walls comprising inset stainless steel sink unit with monobloc taps, inset Candy stainless steel gas hob and built-in Candy electric oven with filter hood over. Light oak finish base cupboard units with rose granite effect laminate worktops and matching wall cupboards with breakfast bar area. Vaillant gas-fired combination boiler for central heating and domestic hot water, tile effect laminate flooring, fully white tiled walls, uPVC double glazed window with vertical strip window blinds. Space exists for automatic washing machine (plumbing and waste pipes are in place) and fridge/freezer, telephone point.
Bedroom – 11’3” x 9’7” (3.41m x 2.91m) having thermostatically controlled central heating radiator, uPVC double glazed window with curtains or vertical strip window blinds and built-in double wardrobe. TV connection point.
Inner hall – with walk-in store with water meter fitted.
Store – 4’6” x 4’2” (1.35m x 1.25m) with fitted shelves.
Bathroom – a modern white suite comprising panelled bath with shower mixer taps and glazed folding shower screen, vanity basin unit on white base cupboard unit, close coupled WC, thermostatically controlled central heating radiator, uPVC double glazed window with vertical strip window blinds, tile effect laminate flooring, fully white tiled walls and Manrose electric extractor fan.
Outside lock-up garage – 15’11” x 8’1” (4.85m x 2.44m).
* Please quote ref. 5688550 when enquiring about this property.
Phone lines open
Mon - Fri 9am to 5:30pm
This property would suit couples.
Property Location
Marketed by Upad Ltd
Disclaimer Property descriptions and related information displayed on this page are marketing materials provided by Upad Ltd. estateagents365.uk does not warrant or accept any responsibility for the accuracy or completeness of the property descriptions or related information provided here and they do not constitute property particulars. Please contact Upad Ltd for full details and further information.

