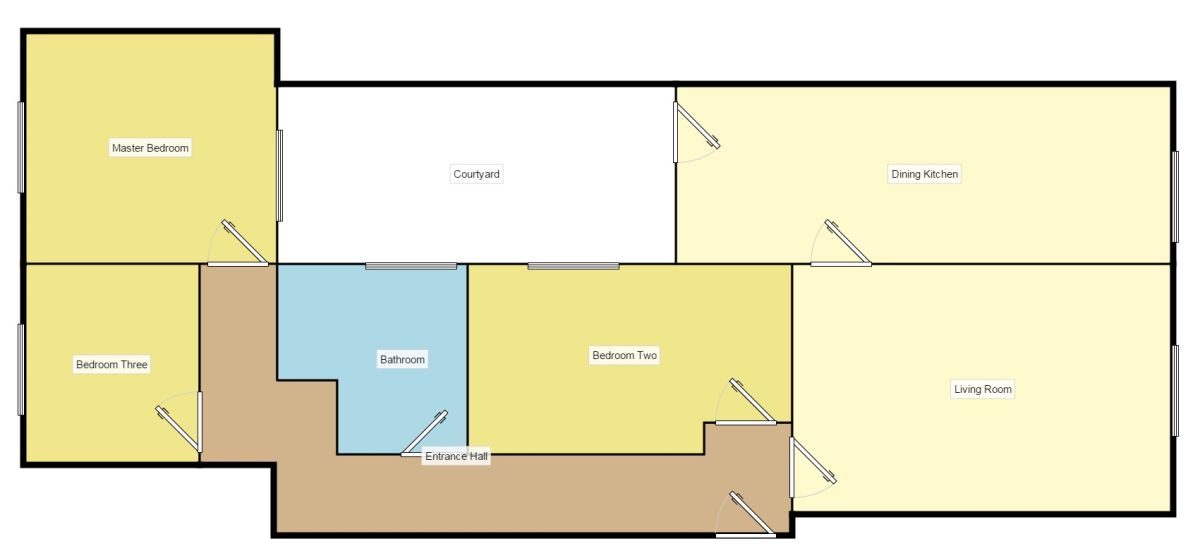Flat to rent in Macclesfield SK11, 3 Bedroom
Quick Summary
- Property Type:
- Flat
- Status:
- To rent
- Price
- £ 162
- Beds:
- 3
- Baths:
- 1
- Recepts:
- 1
- County
- Cheshire
- Town
- Macclesfield
- Outcode
- SK11
- Location
- Hatton Street, Macclesfield SK11
- Marketed By:
- Reeds Rains
- Posted
- 2024-05-09
- SK11 Rating:
- More Info?
- Please contact Reeds Rains on 01625 684577 or Request Details
Property Description
A beautiful example of a three bedroom ground floor apartment situated within ease of reach of Macclesfield town centre and a convenient 0.5 miles (10 minutes) walk to Macclesfield train station via pedestrian access. Massey House has retained many original features including high ceilings, sash windows and parquet flooring. The apartment has been redecorated to a modern standard and provides excellent sized accommodation throughout. The accommodation consists, in brief, of an entrance hall measuring over 24 ft in length leading to a generous living room, three bedrooms and the bathroom, furthermore off the living room is a dining kitchen leading also onto the private and enclosed rear courtyard. The property is available to view now and is available to move in from 2/11/18. No DSS. No Pets.
Directions
From our office proceed down the hill turning right along Sunderland Street. Proceed through the second set of traffic lights/ crossroads into Park Street and over the mini roundabout into Park lane. Proceed and take the approximate 3rd right (before the traffic lights) into Brown Street, and then 3rd left into Hatton Street where the property can be found on the right hand side.
Communal Hallway
Glazed stain detail entrance door. Parquet flooring. Two ceiling roses. Ceiling coiving.
Entrance Hall
Parquet flooring. Ceiling coving. Two ceiling roses. Deep skirting. Victorian style radiator. Living room, bathroom and three bedrooms off.
Living Room (3.53m x 5.44m)
PVC double glazed window to the front elevation. Parquet flooring. Ceiling coving. Ceiling rose. Deep skirting. Telecom system for door entry. Dining kitchen off.
Dining Kitchen (2.54m x 7.06m)
Double glazed window to front elevation with arched upper. A range of wall, drawer and base units with roll top preparation surface incorporating a stainless steel sink. Four ring gas hob. INtegrated electric oven. Space for dishwasher and washing machine. Cupboard housing boiler for gas central heating. Tiled splashbacks. Space for dining table. Glazed door to private courtyard.
Master Bedroom (3.33m x 3.63m)
Dual aspect PVC double glazed windows to front and rear elevations. Deep skirting. Victorian style radiator.
Bedroom 2 (2.72m x 4.60m)
Double glazed window to side elevation. Victorian style radiator.
Bedroom 3 (2.49m x 2.87m)
Double glazed window to rear elevation. Deep skirting. Victorian style radiator.
Bathroom (2.69m (max) x 2.69m (max))
Double glazed frosted window to side elevation. Bathroom suite comprising of panel bath with chrome mixer tap, wall shower and shower screen. Pedestal wash basin and close coupled WC. Partially tiled walls. Victorian style radiator. Extraction.
Courtyard
The private enclosed courtyard is stone paved for low maintenance.
Furniture Included
Kitchen: Single oven and four ring gas hob.
Plot Maps
/8
Property Location
Marketed by Reeds Rains
Disclaimer Property descriptions and related information displayed on this page are marketing materials provided by Reeds Rains. estateagents365.uk does not warrant or accept any responsibility for the accuracy or completeness of the property descriptions or related information provided here and they do not constitute property particulars. Please contact Reeds Rains for full details and further information.


