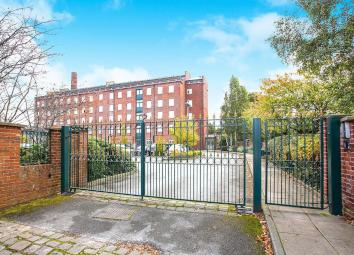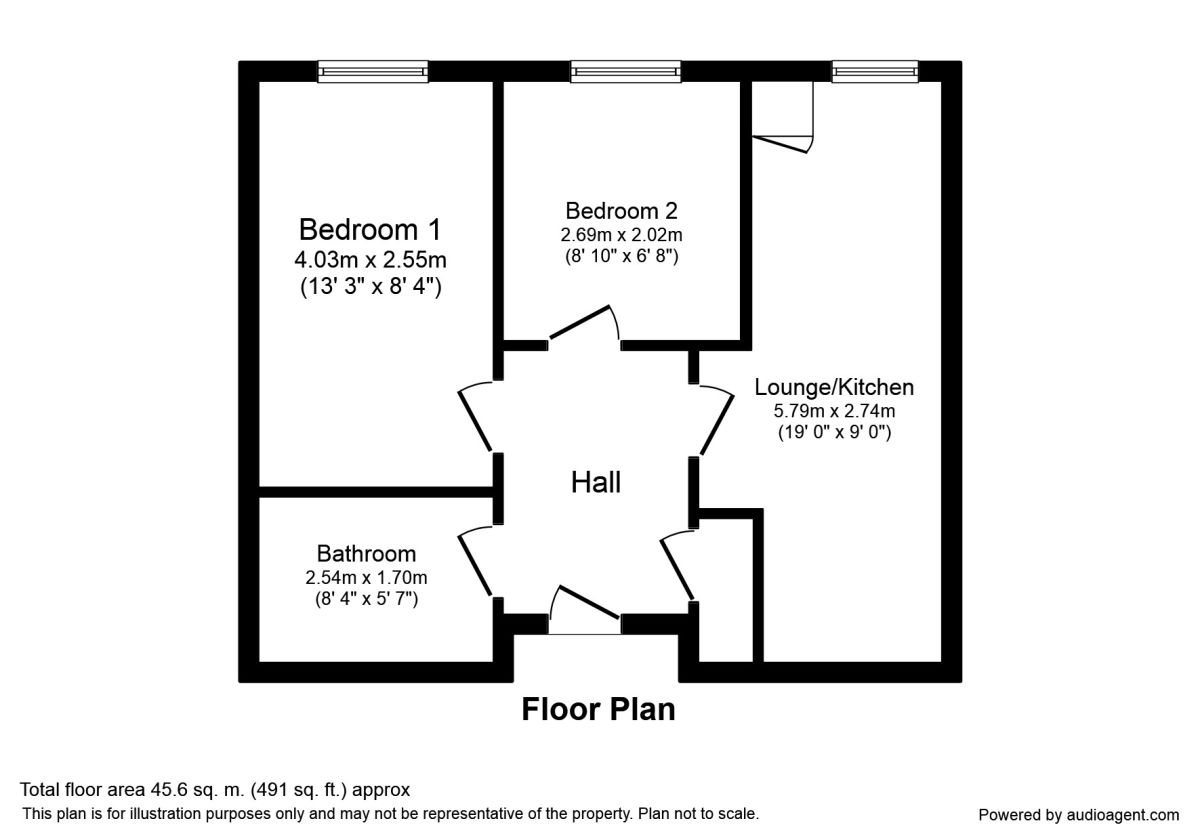Flat to rent in Macclesfield SK11, 2 Bedroom
Quick Summary
- Property Type:
- Flat
- Status:
- To rent
- Price
- £ 127
- Beds:
- 2
- Baths:
- 1
- Recepts:
- 1
- County
- Cheshire
- Town
- Macclesfield
- Outcode
- SK11
- Location
- Union Road, Macclesfield SK11
- Marketed By:
- Reeds Rains
- Posted
- 2024-04-12
- SK11 Rating:
- More Info?
- Please contact Reeds Rains on 01625 684577 or Request Details
Property Description
Beautiful handy location, countryside and canal bank on your doorstep, secure 'remote' gated parking, elevated distant views over macclesfield. Beautifully situated within the hovis mill, an attractive landmark Grade 2 Mill conversion situated on the canal bank, this two bedroom, third floor apartment (with lifts to all floors) Having remote electronic gates into the resident parking area, and an intercom entry system, this apartment gives the feeling of security upon entering. Having lifts to all floors, the second floor communal landing gives access to the apartments: Private hallway (with built in storage), which leads onto the bathroom, two bedrooms, and open plan kitchen/ living space. Gas central heating and double glazing have been installed. The elevated view to the front of the property makes the most of the outlook over Macclesfield. Part furnished with kitchen white goods. EPC Grade C. Available to view now! Available to move in 17/05/2019. No pets.
Directions
From our office proceed down the hill turning left at Waters Green and follow the road under the railway bridge and straight across into Buxton Road (past Arighi Bianchi on the left). Ascend the hill taking the approximate fourth right into Union Road, where the Hovis Mill can be identified on the left hand side via the impressive security gated entrance. Once in the building take the lift to the 3rd floor.
Agents Notes
We are advised that the Council Tax band is A.
Communal Entrace
Intercom entry system from outside. Lifts to all floors.
Third Floor Landing
Door further along on the left to the apartment
Private Hallway
Door to built in cupboard.
Open Plan Living Room / Kitchen (3.05m x 5.79m)
Lounge area: Double glazed window to the front aspect enjoying a fabulous elevated view over Macclesfield and beyond. Radiator. Wall light points. Intercom entry phone. Door to built in cupboard housing the combination boiler.
Kitchen area: Fitted with a range of base, wall and drawer units with work surfaces above incorporating a one and a half bowl sink unit with mixer tap. Built in oven, with four ring hob above and extractor over. Space for fridge and washing machine.
Bedroom 1 (2.57m x 4.04m)
Double glazed window to the front aspect enjoying a fabulous elevated view over Macclesfield and beyond. Radiator.
Bedroom 2 (2.03m x 2.82m)
Double glazed window to the front aspect enjoying a fabulous elevated view over Macclesfield and beyond. Radiator.
Bathroom (1.73m x 2.34m)
White suite comprising of a WC, wash basin and bath with shower unit over. Extractor. Radiator.
Outside
Residents parking which is enclosed by remote electric gates.
Rear View Of The Hovis Mill
Outlook Over Canal From The Rear Of The Hovis Mill
/8
Property Location
Marketed by Reeds Rains
Disclaimer Property descriptions and related information displayed on this page are marketing materials provided by Reeds Rains. estateagents365.uk does not warrant or accept any responsibility for the accuracy or completeness of the property descriptions or related information provided here and they do not constitute property particulars. Please contact Reeds Rains for full details and further information.


