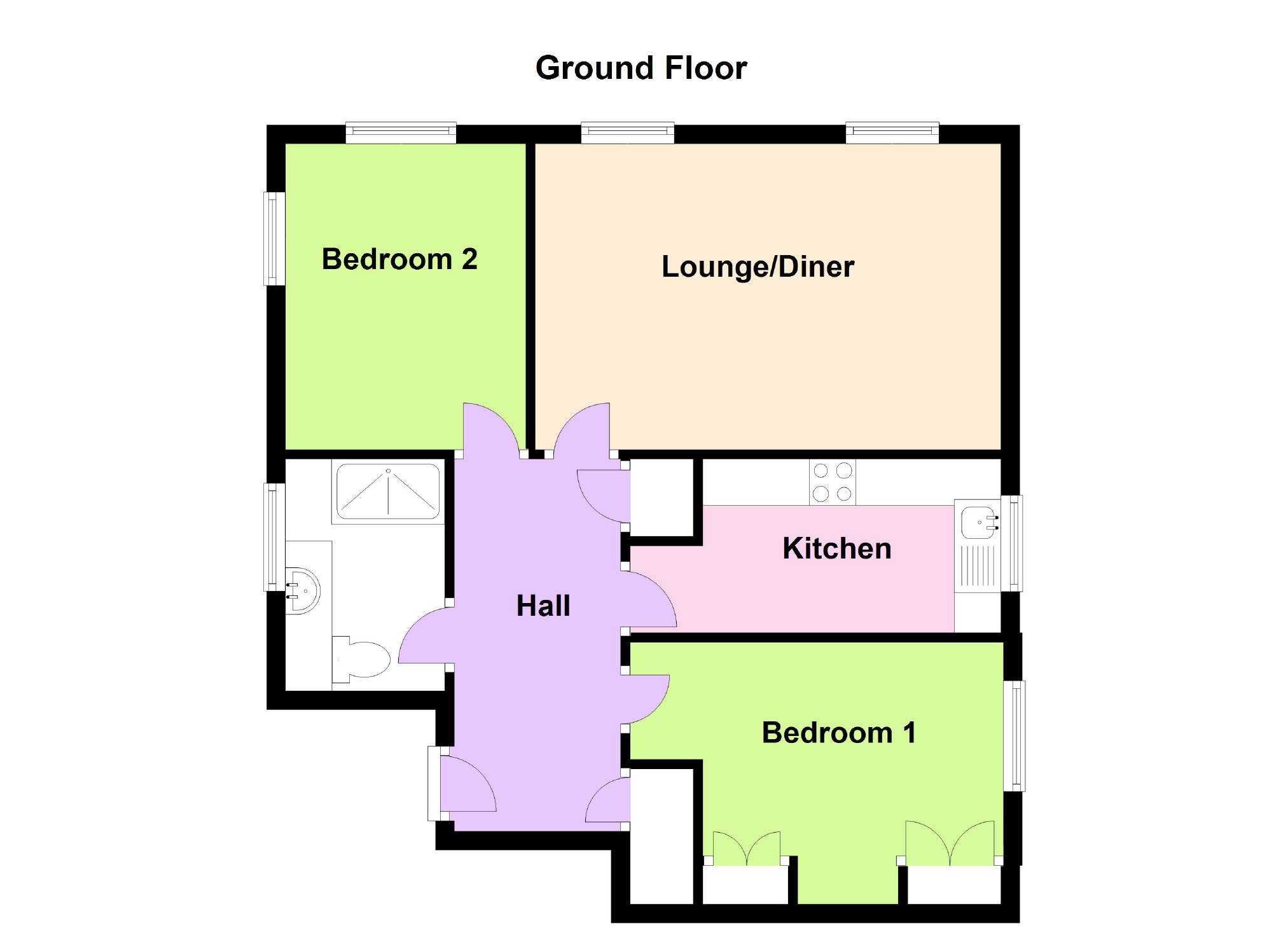Flat for sale in Weston-super-Mare BS23, 2 Bedroom
Quick Summary
- Property Type:
- Flat
- Status:
- For sale
- Price
- £ 144,950
- Beds:
- 2
- Baths:
- 1
- Recepts:
- 1
- County
- North Somerset
- Town
- Weston-super-Mare
- Outcode
- BS23
- Location
- Boulevard, Weston-Super-Mare BS23
- Marketed By:
- Saxons
- Posted
- 2019-05-05
- BS23 Rating:
- More Info?
- Please contact Saxons on 01934 247818 or Request Details
Property Description
If you are looking for a spacious centrally located ground floor flat then this well presented property is going to be the one for you. This charming home is located in Henry Butt House which is just a stones throw from all amenities and commuter links and High street. In brief communal hall servicing just four flats, secure visual entry system, spacious hall with ample storage, 16'5 x 10'10 lounge/dining room, good size kitchen, master bedroom with built in His and Hers wardrobes and modern shower room. Outside you will find well maintained gardens, allocated parking to the front of the property as well as visitor parking. Also benefiting double-glazing and the bonus of being offered to the market with no onward chain complications.
Communal Entrance Hall
Serving 4 flats. Secure entry system. Door into
Entrance Hall (12'1" x 5'10" (3.68m x 1.78m))
Coved and textured ceiling with central light, smoke detector and loft access. Airing cupboard with shelving housing hot water cylinder. Additional storage cupboard housing electric consumer unit and alarm. Wall-mounted heater. Doors to all principle rooms.
Lounge (16'5" x 10'10" (5.00m x 3.30m))
Rear aspect double-glazed wood-frame sash window. Coved and textured ceiling with two central light points. TV and telephone points. Wall-mounted heater.
Kitchen (14'0" x 6'1" (4.27m x 1.85m))
Side aspect double-glazed wood-frame sash window. Coved and textured ceiling with inset spot lighting. Fitted with a range of eye and base level units with rolled edge worktop surface over. Inset single drainer stainless steel sink with mixer tap and tiled splash backs. Built-in-4-ring ceramic hob with extractor over. Built-in eye-level oven and microwave. Integrated fridge and freezer. Space and plumbing for washing machine. Kickerboard heating.
Bedroom (13'5" x 9'8" (4.09m x 2.95m))
Side aspect double-glazed wood-frame sash window. Coved and textured ceiling with central light. Built-in His & Hers wardrobes with bi-fold doors with hanging space. Central dressing table with mirror over and additional storage cupboard. Telephone point. Wall-mounted heater.
Bedroom (10'9" x 8'9" (3.28m x 2.67m))
Dual aspect double-glazed wood-frame sash windows. Coved and textured ceiling with central light. Wall-mounted heater.
Shower Room (8'3" x 5'7" (2.51m x 1.70m))
Side aspect obscured double-glazed sash window. Coved and textured ceiling with inset spot lighting and extractor fan. A 3-piece suite comprising concealed low level W.C, vanity wash hand basin and double shower cubicle. Mirror with shaving light point. Heated towel rail. Wall-mounted heater. Part tiled walls.
Parking
The property benefits from one allocated parking space and visitor parking.
Agents Note
The vendor has informed Saxons that the property is leasehold with a 999 year lease from 1995. There is a management charge of £140 per calendar month - this includes all external maintenance and buildings insurance.
Directions
From Saxons Weston Office continue along the Boulevard away from the sea front and past Alfred street junction and you can find the property on the right hand side.
Money Laundering Regulations 2012
Intending purchasers will be asked to produce identification and proof of financial status when an offer is received. We would ask for your cooperation in order that there will be no delay in agreeing the sale.
These particulars, whilst believed to be accurate are set out as a general outline only for guidance and do not constitute any part of an offer or contract. Intending purchasers should not rely on them as statements of representation of fact but must satisfy themselves by inspection or otherwise as to their accuracy. No person in this firms employment has the authority to make or give any representation or warranty in respect of the property.
Property Location
Marketed by Saxons
Disclaimer Property descriptions and related information displayed on this page are marketing materials provided by Saxons. estateagents365.uk does not warrant or accept any responsibility for the accuracy or completeness of the property descriptions or related information provided here and they do not constitute property particulars. Please contact Saxons for full details and further information.


