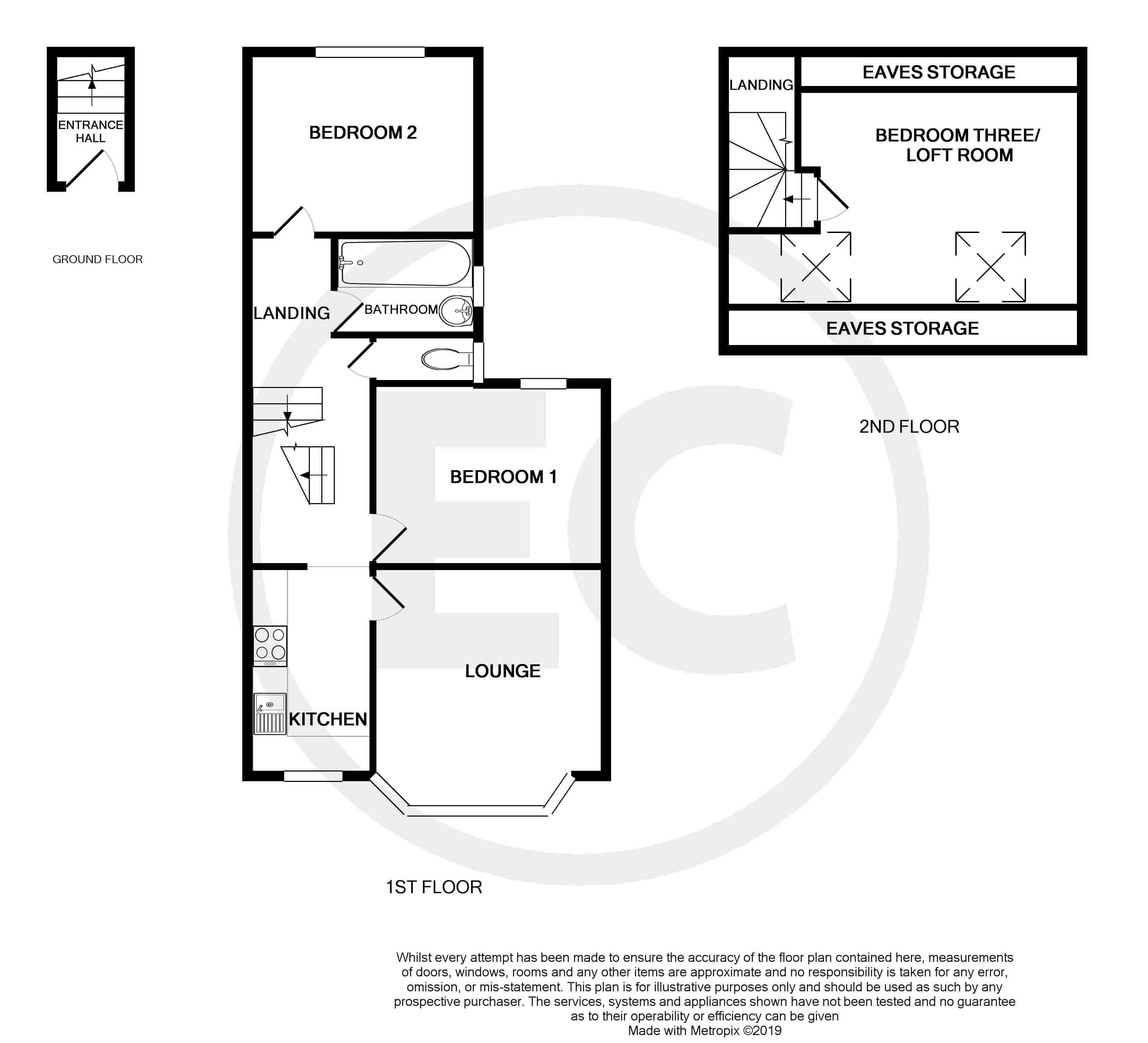Flat for sale in Westcliff-on-Sea SS0, 3 Bedroom
Quick Summary
- Property Type:
- Flat
- Status:
- For sale
- Price
- £ 230,000
- Beds:
- 3
- Baths:
- 1
- Recepts:
- 1
- County
- Essex
- Town
- Westcliff-on-Sea
- Outcode
- SS0
- Location
- Lydford Road, Westcliff-On-Sea, Essex SS0
- Marketed By:
- Essex Countryside
- Posted
- 2024-05-16
- SS0 Rating:
- More Info?
- Please contact Essex Countryside on 01702 568639 or Request Details
Property Description
Entrance Covered entrance porch to part opaque glazed entrance door to communal entrance hall with personal entrance door to:
Landing Stairs rising to:
Split level landing Dado rail, picture rail, stairs rising to the second floor with cupboard under.
Lounge 14' 7" x 10' 3" (4.469m x 3.137m) Double glazed bay window to front, coved ceiling, feature open cast iron fireplace with decorative tiled inserts, surround and mantle and modern column radiator.
Kitchen 12' 2" x 5' 0" (3.728m x 1.544m) Double glazed window to front, single drainer stainless steel sink unit and mixer taps set in granite effect roll edge worksurfaces with a range of base, drawer and cupboard units and matching eye level wall cabinets, integrated 4 ring gas hob with oven below and extractor above, integrated washing machine, wall mounted gas boiler serving heating and hot water (not tested), tiled splashbacks and tiled flooring.
Bedroom one 12' 0" x 10' 1" (3.667m x 3.083m) Double glazed window to rear, coved to ceiling, power points, radiator.
Bedroom two 11' 3" x 9' 4" (3.433m x 2.868m) Double glazed window to rear, power points, coved to ceiling, radiator, tall standing built in sliding door wardrobe to one wall.
Bathroom 6' 5" x 5' 2" (1.957m x 1.579m) Opaque double glazed window to side aspect, modern white suite comprising of panelled bath with mixer taps and shower attachment, pedestal wash hand basin, tiled floor, part tiled walls and modern heated towel rail.
Seperate WC Opaque double glazed window to side aspect, modern white close coupled WC and tiled floor.
Second floor bedroom three 11' 11" x 11' 4" (3.643m x 3.475m) Two double glazed Velux windows to the front, power points, downlighters, access to eaves storage space.
Property Location
Marketed by Essex Countryside
Disclaimer Property descriptions and related information displayed on this page are marketing materials provided by Essex Countryside. estateagents365.uk does not warrant or accept any responsibility for the accuracy or completeness of the property descriptions or related information provided here and they do not constitute property particulars. Please contact Essex Countryside for full details and further information.


