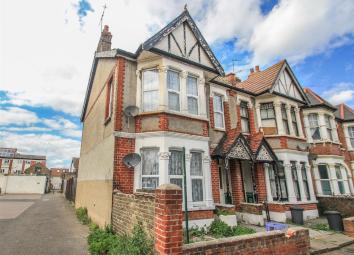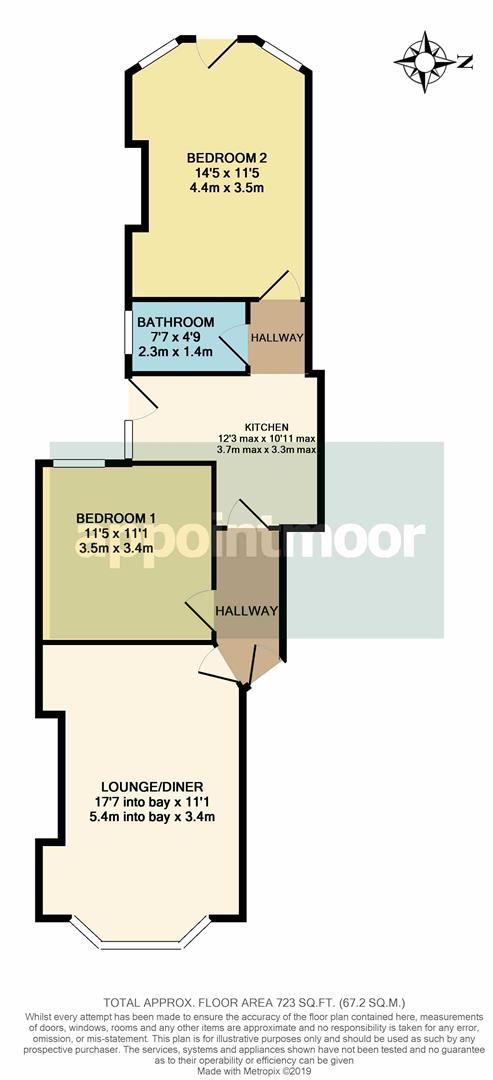Flat for sale in Westcliff-on-Sea SS0, 2 Bedroom
Quick Summary
- Property Type:
- Flat
- Status:
- For sale
- Price
- £ 200,000
- Beds:
- 2
- Baths:
- 1
- Recepts:
- 1
- County
- Essex
- Town
- Westcliff-on-Sea
- Outcode
- SS0
- Location
- Westcliff Park Drive, Westcliff-On-Sea SS0
- Marketed By:
- Appointmoor Estates
- Posted
- 2024-04-27
- SS0 Rating:
- More Info?
- Please contact Appointmoor Estates on 01702 787664 or Request Details
Property Description
Two double bedroom ground floor flat in a converted house, offered with no onward chain. In a great Westcliff location close to London Road & local amenities and with good travel links. Entering a communal hallway is a further front door into the property. With spacious lounge to front with bay window, two good size double bedrooms, separate kitchen and shower room. The property is fully double glazed and has the added benefit of a west facing private rear garden with access front the kitchen and second bedroom. New lease to be added with the possibility of the freehold being for sale.
Entrance
Front door into communal hallway with further front door into property.
Hallway
Laminate flooring, radiator and hall cupboard with doors to rooms.
Lounge (5.36m into bay x 3.38m (17'7 into bay x 11'1))
Large lounge to front aspect with double glazed bay window, fitted carpet, coving, skirting and ceiling rose.
Bedroom 1 (3.48m x 3.38m (11'5 x 11'1))
Double bedroom to rear aspect with double glazed window, fitted carpet and radiator.
Kitchen (3.73m max x 3.33m max (12'3 max x 10'11 max))
Kitchen area with tiled floor, half tiled walls, range of wall and base units with work surface, stainless steel sink and drainer and space for appliances. Double glazed window to side aspect and door out to rear garden.
Shower Room (2.31m x 1.45m (7'7 x 4'9))
Three piece suite of WC, wash hand basin and glazed shower cubicle. Tiled floor, part tiled walls, heated towel rail and obscure window to side aspect.
Bedroom 2 (4.39m x 3.48m (14'5 x 11'5))
Small hallway to double bedroom with fitted carpet, radiator, skirting, coving and ceiling rose. Double glazed windows and door out to rear garden.
Rear Garden
Paved side with the remainder laid to lawn, timber fencing and shed.
Property Location
Marketed by Appointmoor Estates
Disclaimer Property descriptions and related information displayed on this page are marketing materials provided by Appointmoor Estates. estateagents365.uk does not warrant or accept any responsibility for the accuracy or completeness of the property descriptions or related information provided here and they do not constitute property particulars. Please contact Appointmoor Estates for full details and further information.


