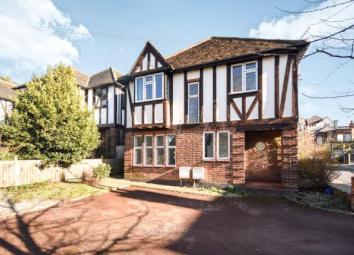Flat for sale in Westcliff-on-Sea SS0, 1 Bedroom
Quick Summary
- Property Type:
- Flat
- Status:
- For sale
- Price
- £ 190,000
- Beds:
- 1
- Baths:
- 1
- Recepts:
- 1
- County
- Essex
- Town
- Westcliff-on-Sea
- Outcode
- SS0
- Location
- Canewdon Road, Westcliff-On-Sea, Essex SS0
- Marketed By:
- Abbotts - Thorpe Bay
- Posted
- 2024-04-27
- SS0 Rating:
- More Info?
- Please contact Abbotts - Thorpe Bay on 01702 787650 or Request Details
Property Description
Abbotts are delighted to offer for sale this beautiful converted flat located to the first floor of this charming period property with Westcliff's Station and Hamlet Court Road on the doorstep. This spacious one bedroom property boasts period high level ceilings and bay windows along with modern fitted kitchen and bathrooms plus direct access from its own from door. This fantastic property further benefits from with the front garden providing off street parking for multiple cars, a share of the freehold, uPVC double glazing and gas central heating via a combination boiler, all offered with no onward chain. Approximately 574 square feet.
Entrance Hall x . Wooden front door with an intercom entry buzzer opening onto the driveway, two uPVC double glazed window facing the side, stairs leading to the first floor, under stair storage cupboard.
Landing x . Stained glass window facing the side, picture rail, door to:
Kitchen6'3" x 14'4" (1.9m x 4.37m). Fitted wall and base units and drawers, roll edge work surfaces, single sink and drainer with mixer tap, electric oven, electric hob, spaces for a fridge/freezer and washing machine, uPVC double glazed window facing the rear, wall mounted combination boiler, intercom entry phone, laminate wood effect flooring, radiator.
Living Room17'9" x 12'2" (5.4m x 3.7m). UPVC Double glazed bay window facing the front, additional uPVC double glazed window facing the side, picture rail, radiator.
Bedroom12'9" x 9'10" (3.89m x 3m). UPVC Double glazed bay window facing the side, additional obscure uPVC double glazed window facing the rear, loft access, picture rail, radiator, access to:
Bathroom5'9" x 6'1" (1.75m x 1.85m). Low level WC, panelled bath with mixer tap and retractable shower screen, pedestal sink, heated towel rail, tiled splashbacks, obscure uPVC double glazed window facing the rear, extractor fan.
Front Garden x . The property enjoys the whole front garden with parking for multiple cars, complemented with trees and shrubs to borders.
Property Location
Marketed by Abbotts - Thorpe Bay
Disclaimer Property descriptions and related information displayed on this page are marketing materials provided by Abbotts - Thorpe Bay. estateagents365.uk does not warrant or accept any responsibility for the accuracy or completeness of the property descriptions or related information provided here and they do not constitute property particulars. Please contact Abbotts - Thorpe Bay for full details and further information.


