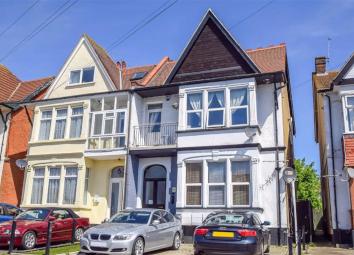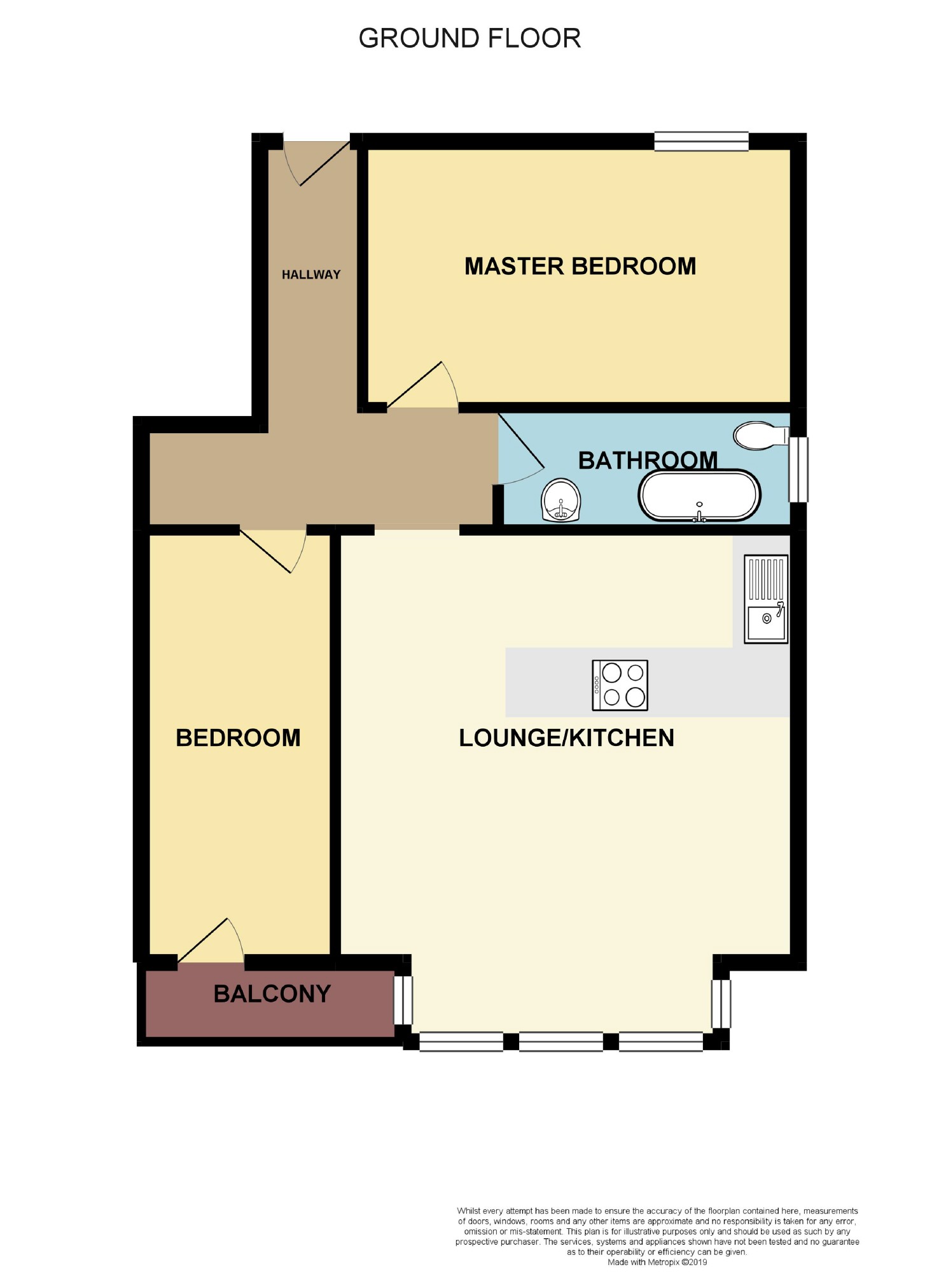Flat for sale in Westcliff-on-Sea SS0, 2 Bedroom
Quick Summary
- Property Type:
- Flat
- Status:
- For sale
- Price
- £ 215,000
- Beds:
- 2
- County
- Essex
- Town
- Westcliff-on-Sea
- Outcode
- SS0
- Location
- Genesta Road, Westcliff-On-Sea, Essex SS0
- Marketed By:
- Home
- Posted
- 2024-04-21
- SS0 Rating:
- More Info?
- Please contact Home on 01702 568511 or Request Details
Property Description
Home Estate Agents are pleased to offer for sale this smartly presented two bedroom first floor flat situated on this popular residential location within reach of Westcliff Mainline Station with south facing views towards the sea.
The accommodation comprises; communal entrance, own hallway, open plan lounge/kitchen, two bedrooms and bathroom to the first floor without side parking on a first come first serve basis to the front with a private section of garden to the rear including storage.
The property benefits from radiator heating served by gas boiler and also being double glazed throughout.
The property is situated within easy reach of busting Hamlet Court Road with its shops, bars and restaurants as well as the seafront.
The flat has its own right to manage and having a long lease and we therefore recommend viewing at the earliest opportunity.
Hallway
Access to loft space, coving cornice, picture rail, panelling to dado rail and radiator. Doors to:
Open Plan Living Room/Kitchen (18'0 x 15'1 (5.49m x 4.60m))
Double glazed bay window to the front, coving cornice, picture rail, dado rail, marble worksurfaces with single drainer, enamel sink and mixer tap, range of white fronted base, drawer and cupboard units and matching eye level wall cabinets with concealed lighting under, low level kick plate lighting, integrated four ring gas hob with oven below, plumbing for washing machine and dishwasher, Mosaic tiled splashbacks, cupboard concealing gas boiler serving heating and hot water (n/t), concealed wall mounted TV/av points
Master Bedroom (15'2 x 9'0 (4.62m x 2.74m))
Double glazed window to the rear, coving cornice and radiator.
Bedroom Two (14'0 x 6'2 (4.27m x 1.88m))
Half double glazed door to the front leading onto the south facing balcony with ceramic tiling and modern balustrade with views towards the sea, coving cornice, radiator.
Bathroom (9'1 x 4'3 (2.77m x 1.30m))
Opaque double glazed window to the side, down lighters, coving cornice, rolled top claws foot bath with mixer tap and shower attachment, circular wash hand basin with monobloc tap on modern vanity stand, close coupled WC, tiled floor and tiling to half wall height with bespoke Mosaic tiled features.
Externally
Front Garden
Front garden being block paved enabling parking on a first come first serve basis.
Rear Garden
Rear garden with artificial lawn and timber built storage shed.
You may download, store and use the material for your own personal use and research. You may not republish, retransmit, redistribute or otherwise make the material available to any party or make the same available on any website, online service or bulletin board of your own or of any other party or make the same available in hard copy or in any other media without the website owner's express prior written consent. The website owner's copyright must remain on all reproductions of material taken from this website.
Property Location
Marketed by Home
Disclaimer Property descriptions and related information displayed on this page are marketing materials provided by Home. estateagents365.uk does not warrant or accept any responsibility for the accuracy or completeness of the property descriptions or related information provided here and they do not constitute property particulars. Please contact Home for full details and further information.


