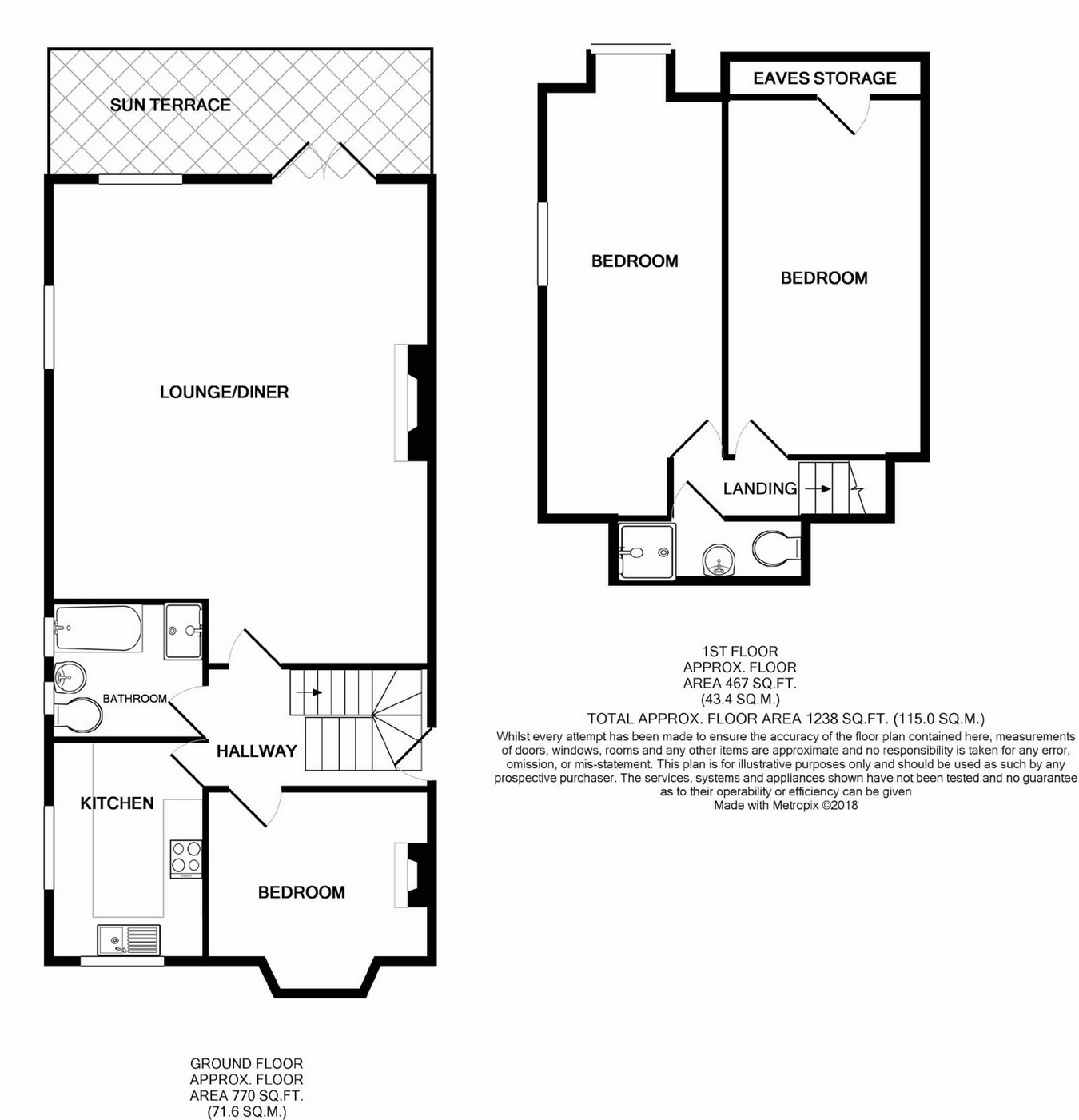Flat for sale in Westcliff-on-Sea SS0, 3 Bedroom
Quick Summary
- Property Type:
- Flat
- Status:
- For sale
- Price
- £ 400,000
- Beds:
- 3
- County
- Essex
- Town
- Westcliff-on-Sea
- Outcode
- SS0
- Location
- Kings Road, Westcliff-On-Sea, Essex SS0
- Marketed By:
- Think Property
- Posted
- 2024-05-16
- SS0 Rating:
- More Info?
- Please contact Think Property on 01702 787737 or Request Details
Property Description
An extra large split level apartment that occupies the first and second floor of a traditional semi detached building. This fine home offers its own driveway, garage and its own l-shaped west backing rear garden. There are further advantages such as a family bathroom along with an upstairs shower.
Full description:
Frontage: Own driveway, access to garage and steps to door leading to the communal hallway. Solid entrance door of apartment.
Entrance hall: Stairs to first floor and carpet.
First floor landing: Stairs to second floor and carpet.
Bedroom one: 17' 1" x 14' 6" (5.21m x 4.42m) Windows to front, coved ceiling, radiator and carpets.
Kitchen: 11' 3" x 9' 5" (3.43m x 2.87m) Window to front and side, wall and base level units with wood worktops, 1.5 inset sink and drainer, space for range cooker with extractor fan, space for fridge freezer, integral washing machine, integral dishwasher, radiator and tiled floor.
Lounge diner: 24' 6" x 19' 4" > 11' 5" Windows and door to rear leading to sun room, window to side, radiators and carpet.
Sun room: 19' 8" x 6' 6" (5.99m x 1.98m) Windows to rear and side, door to rear leading to staircase to garden, radiators and decked wooden floor.
Bathroom: Windows to side, freestanding bath, wall hung wash basin, low level WC, shower cubicle, heated towel rail and tiled floor.
Second floor landing: Velux window and carpet.
Bedroom two: 20' 7" > 14' 7" x 13' 9" Window to side and rear, radiators and carpet.
Bedroom three: 18' x 10' 6" (5.49m x 3.2m) Velux window to rear, eaves storage, radiator and carpet.
Shower room: Concealed cistern WC, wall hung wash basin, shower cubicle, tiled walls and floor.
South facing garden: 40' Plus Staircase from sun room, patio area, mainly laid to lawn and access to rear of garage.
Garage: Power, light and up and over door.
Property Location
Marketed by Think Property
Disclaimer Property descriptions and related information displayed on this page are marketing materials provided by Think Property. estateagents365.uk does not warrant or accept any responsibility for the accuracy or completeness of the property descriptions or related information provided here and they do not constitute property particulars. Please contact Think Property for full details and further information.


