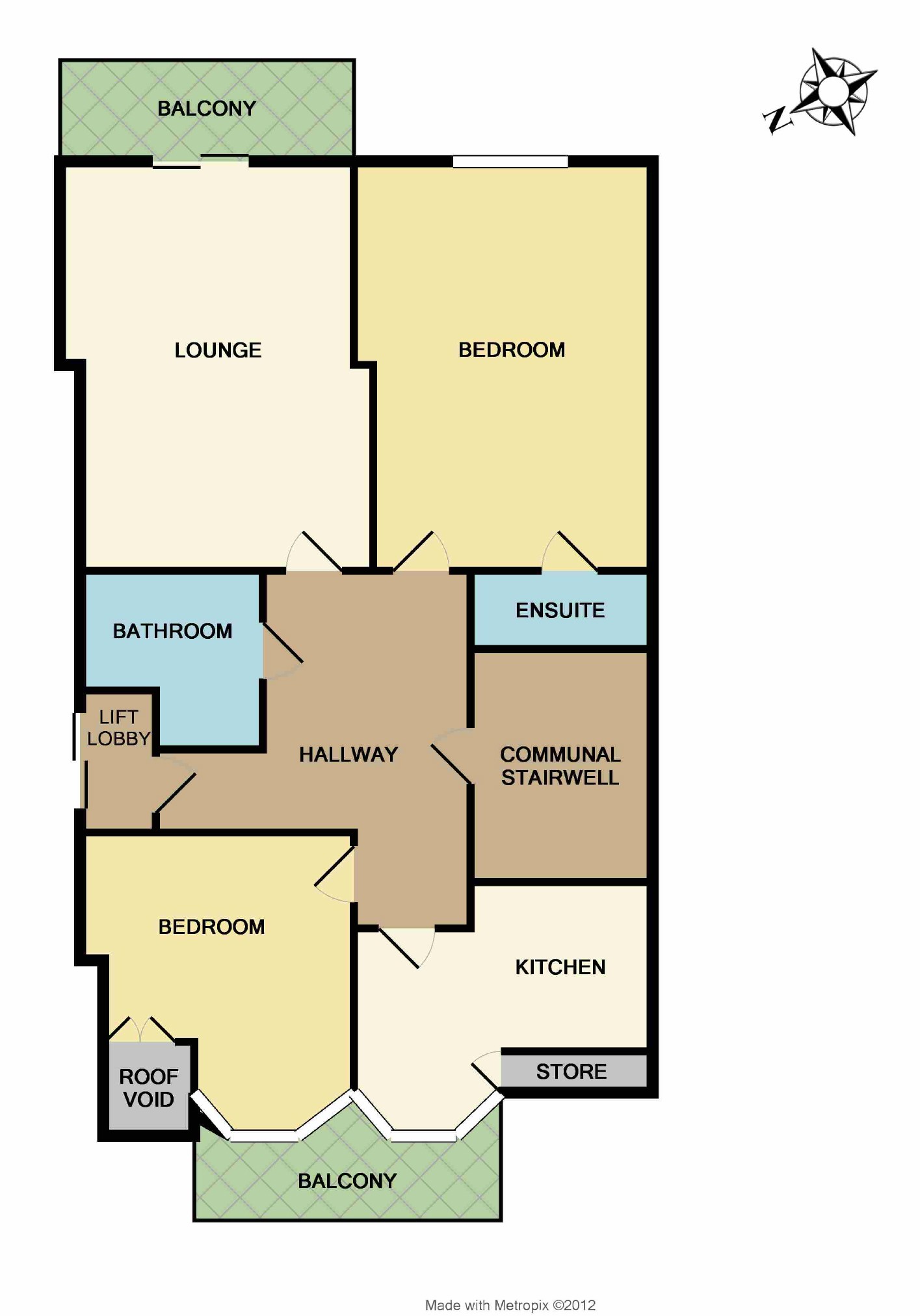Flat for sale in Westcliff-on-Sea SS0, 2 Bedroom
Quick Summary
- Property Type:
- Flat
- Status:
- For sale
- Price
- £ 350,000
- Beds:
- 2
- Baths:
- 2
- Recepts:
- 1
- County
- Essex
- Town
- Westcliff-on-Sea
- Outcode
- SS0
- Location
- Palmeira Avenue, Westcliff-On-Sea, Essex SS0
- Marketed By:
- Home
- Posted
- 2024-05-14
- SS0 Rating:
- More Info?
- Please contact Home on 01702 568511 or Request Details
Property Description
Home Estate Agents are delighted to offer for sale this two bedroom seafront apartment which enjoys far reaching views out to the pier and beyond whilst having en-suite bathroom and off street parking.
The accommodation comprises: Communal entrance with both stairs and lift rising to the apartment with own hallway, generous lounge, kitchen, two bedrooms the master having an en-suite shower room and separate family bathroom with balconies to both front and rear, plus further storage areas to the stairwell, storage cellar, off street parking to the front & communal gardens to the rear.
The property benefits from radiator heating served by a gas boiler and double glazing where mentioned.
The property is situated a short distance from the seafront and Westcliff beach with local restaurants, mainline railway station with c2c services to London as well as Hamlet Court Road with its array of shops, bars & restaurants. Being located in such a popular and sought after location and internal viewing is recommended.
Lift Lobby (5'2 x 4'6 (1.57m x 1.37m))
Private lobby with access from lift.
Split Level Entrance Hall
Light spacious spilt level entrance hall with main door leading to stair access.
Lounge (18'7 x 13'5 (5.66m x 4.09m))
Light Spacious room with direct access to private covered balcony.
Balcony
Covered east facing balcony with extensive Estuary views.
Kitchen/Breakfast Room (12'6 x 12' > to 7'7 (3.81m x 3.66m >to 2.31m))
Modern fully fitted kitchen/breakfast room, integrated fridge/freezer, dishwasher, washing machine, single electric oven, electric hob and extractor, breakfast bar with views of the Estuary, access to west facing balcony.
Balcony
West facing balcony with stunning Estuary views.
Bedroom One (17'10 x 11'8 (5.44m x 3.56m))
Generous master bedroom with a raised platform which offers views across the Estuary. Fitted wardrobes, radiator.
En-Suite
Shower cubicle, w.C, sink, fully tiled.
Bedroom Two/Second Reception Room (15'6 > to 11'8 x 13'1 (4.72m >to 3.56m x 3.99m))
West facing spacious bedroom which is currently being used as a second reception offering views across the Estuary.
Bathroom/W.C
Modern main bathroom with"P" shape bath with shower over, low level w.C and vanity sink unit, further built in storage.
Private Cellar
A unique added bonus of a spacious dry storage area offering ample safe storage.
Parking
Allocated off street parking for 1 vehicle
You may download, store and use the material for your own personal use and research. You may not republish, retransmit, redistribute or otherwise make the material available to any party or make the same available on any website, online service or bulletin board of your own or of any other party or make the same available in hard copy or in any other media without the website owner's express prior written consent. The website owner's copyright must remain on all reproductions of material taken from this website.
Property Location
Marketed by Home
Disclaimer Property descriptions and related information displayed on this page are marketing materials provided by Home. estateagents365.uk does not warrant or accept any responsibility for the accuracy or completeness of the property descriptions or related information provided here and they do not constitute property particulars. Please contact Home for full details and further information.


