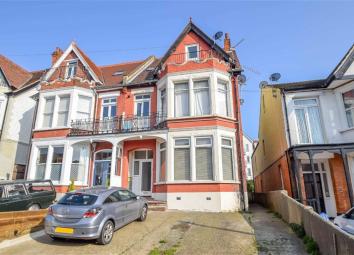Flat for sale in Westcliff-on-Sea SS0, 2 Bedroom
Quick Summary
- Property Type:
- Flat
- Status:
- For sale
- Price
- £ 269,995
- Beds:
- 2
- County
- Essex
- Town
- Westcliff-on-Sea
- Outcode
- SS0
- Location
- Cobham Road, Westcliff-On-Sea, Essex SS0
- Marketed By:
- Home
- Posted
- 2024-05-16
- SS0 Rating:
- More Info?
- Please contact Home on 01702 568511 or Request Details
Property Description
Home Estate Agents are privileged to offer for sale this well proportioned two bedroom ground floor flat situated just off The Leas and therefore within walking distance of the beach and Westcliff mainline railway station giving direct access to London Fenchurch Street. The property also boasts off street parking and direct access to its own rear garden.
The ground floor accommodation comprises: Communal entrance to own hallway, lounge, kitchen/breakfast, utility, two bedrooms and bathroom with outside parking to the front and private garden to the rear.
The property also benefits from radiator heating serviced by a gas boiler along with double glazing where mentioned.
This ground floor flat has many fine features including tall ceilings, with coving and ornate roses giving an open feel and Chalkwell beach and mainline station with services to London being a short distance away, local shops and major thoroughfares all being within easy reach. Internal viewing is highly recommended.
Entrance
Communal entrance door to:
Entrance Porch
Personal entrance door to:
Hallway
Being a very good size with radiator, polished wood flooring, picture rail, built-in under stairs storage cupboard, doors to:
Hallway
Being a very good size with radiator, polished wood flooring, picture rail, built-in under stairs storage cupboard, doors to:
Bedroom One (14'2 x 12'9 (4.32m x 3.89m))
Radiator, picture rail, coved conicing, ornate ceiling rose, double glazed window to the rear.
Bedroom Two (8'5 x 8'3 (2.57m x 2.51m))
Radiator, double glazed window to the side.
Kitchen (12' x 11'9 (3.66m x 3.58m))
One and quarter stainless steel sink with mixer tap, set in wood effect roll edge work surfaces with base, drawer and cupboard units and matching eye level wall cabinets including corner display units, integrated four ring gas hob with oven below and extractor above, further built-in cupboard, tiled splash backs, radiator, opaque double glazed window to the side, laminate wood flooring.
Utility (8'3 x 6' (2.51m x 1.83m))
Wood effect roll edge work surfaces with space & plumber for washing machine & dishwasher below, built in cupboards and eye level wall cabinets above, wall mounted gas boiler serving heating and water (not tested), radiator, laminate wood flooring, opaque window to the side and half opaque double glazed door to the rear.
Bathroom (7'5 x 5'6 (2.26m x 1.68m))
White suite of panelled bath with mixer tap and bath attachment, pedestal wash hand basin, close coupled w.C, tiled floor and tiling to full wall height, radiator, opaque glazed window to the rear.
Externally
Rear Garden
Own section of the rear garden commencing with paved patio the remainder being laid to lawn, garden shed.
Front
Off street parking.
You may download, store and use the material for your own personal use and research. You may not republish, retransmit, redistribute or otherwise make the material available to any party or make the same available on any website, online service or bulletin board of your own or of any other party or make the same available in hard copy or in any other media without the website owner's express prior written consent. The website owner's copyright must remain on all reproductions of material taken from this website.
Property Location
Marketed by Home
Disclaimer Property descriptions and related information displayed on this page are marketing materials provided by Home. estateagents365.uk does not warrant or accept any responsibility for the accuracy or completeness of the property descriptions or related information provided here and they do not constitute property particulars. Please contact Home for full details and further information.

