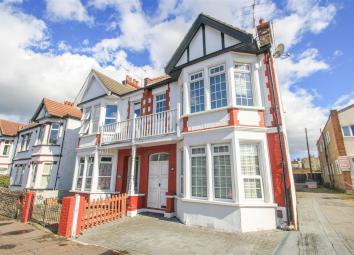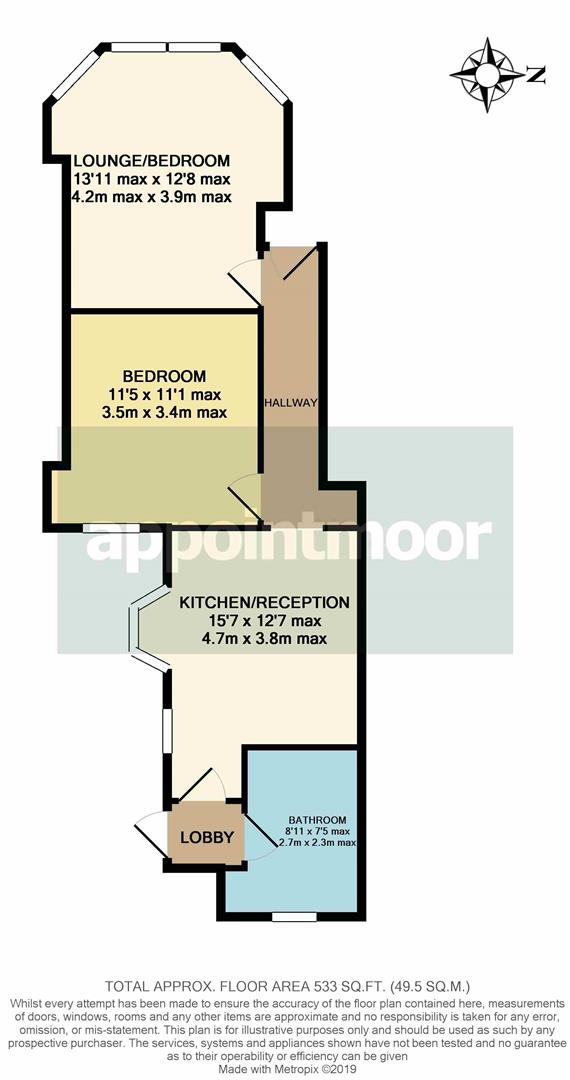Flat for sale in Westcliff-on-Sea SS0, 2 Bedroom
Quick Summary
- Property Type:
- Flat
- Status:
- For sale
- Price
- £ 260,000
- Beds:
- 2
- Baths:
- 1
- Recepts:
- 1
- County
- Essex
- Town
- Westcliff-on-Sea
- Outcode
- SS0
- Location
- Inverness Avenue, Westcliff-On-Sea SS0
- Marketed By:
- Appointmoor Estates
- Posted
- 2019-05-11
- SS0 Rating:
- More Info?
- Please contact Appointmoor Estates on 01702 787664 or Request Details
Property Description
Attractive 1-2-bedroom ground floor flat in converted house in a great central Westcliff location. Close to local amenities and a convenient short walk to Hamlet Court Road and Westcliff rail station. Fully refurbished throughout including a brand-new kitchen and bathroom, new wiring throughout and 2 year old Valiant combi boiler serviced yearly. The property is comprised of a large lounge/bedroom to front aspect, double bedroom, spacious kitchen/diner which could facilitate lounge furniture and a beautiful modem fitted bathroom suite. Benefiting from having own side entrance via a private courtyard garden space and further parking for 1 vehicle to the front aspect. The property is being sold with the freehold to the whole building and also benefits by being sold with a large piece of land to the rear complete with car access down the side of the building leading to potential development (stpp).
Entrance
Communal entrance door into hallway with fitted carpet, sensor activated wall light, coving & skirting and front door to flat.
Hallway
Hallway with laminate flooring, radiator, two hanging light fixtures, two under stairs storage cupboards, cupboard housing electric meter and doors to all rooms.
Lounge/Bedroom (4.24m max x 3.86m max (13'11 max x 12'8 max))
Versatile front aspect room which could be used as a bedroom or lounge area with double glazed bay window with fitted blinds, new fitted carpet, hanging light fixture with dimmer and radiator.
Bedroom (3.48m x 3.38m max (11'5 x 11'1 max))
Double glazed window to rear aspect, newly fitted carpet, radiator and hanging light fixture with dimmer.
Kitchen/Reception (4.75m x 3.84m max (15'7 x 12'7 max))
Spacious kitchen/reception area with laminate flooring, two hanging light fixtures, radiator, double glazed window and large double glazed bay window to side aspect. Newly fitted kitchen with range of wall and base units, stainless steel sink & drainer and integrated oven, extractor & gas hob with glass splash back. Space for washing machine and fridge freezer. Door through to lobby & bathroom.
Bathroom (2.72m x 2.26m max (8'11 x 7'5 max))
Newly fitted bathroom with white suite of WC, vanity wash hand basin with fitted storage above and P shape bath with shower. Extractor fan, spotlights, part tiled walls, laminate flooring and obscure double glazed window to rear.
Lobby
Side entrance to property offering the option for private entrance. Lobby area has laminate flooring and a double glazed UPVC door leading into the courtyard.
Courtyard Garden
Private courtyard garden with timber fencing.
Land
Large plot of land to rear of property with side vehicle access.
Parking
Allocated off street parking to front for 1 vehicle.
Tenure
Freehold of building.
Property Location
Marketed by Appointmoor Estates
Disclaimer Property descriptions and related information displayed on this page are marketing materials provided by Appointmoor Estates. estateagents365.uk does not warrant or accept any responsibility for the accuracy or completeness of the property descriptions or related information provided here and they do not constitute property particulars. Please contact Appointmoor Estates for full details and further information.


