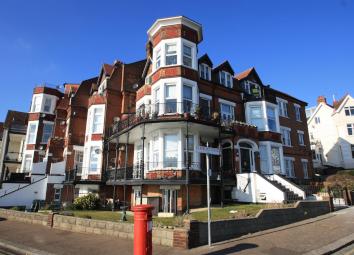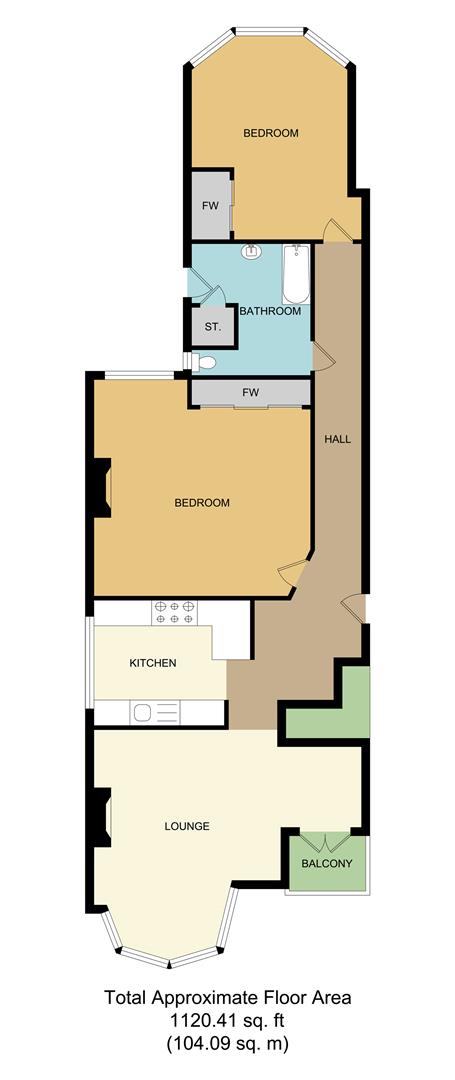Flat for sale in Westcliff-on-Sea SS0, 2 Bedroom
Quick Summary
- Property Type:
- Flat
- Status:
- For sale
- Price
- £ 450,000
- Beds:
- 2
- Baths:
- 1
- Recepts:
- 1
- County
- Essex
- Town
- Westcliff-on-Sea
- Outcode
- SS0
- Location
- Grosvenor Court, The Leas, Chalkwell SS0
- Marketed By:
- Appointmoor Estates
- Posted
- 2024-05-16
- SS0 Rating:
- More Info?
- Please contact Appointmoor Estates on 01702 787664 or Request Details
Property Description
Fantastic 2 double bedroom first floor apartment in the impressive Grosvenor Court, a character building on the Chalkwell seafront rich in history and style. The apartment offers spacious accommodation throughout with superb high ceilings, original fireplaces and feature stained glass windows. A beautiful entrance hallway leads into a large lounge to the front with bay window and access to the south facing balcony with Estuary views. Stylish modern kitchen, two large double bedrooms with fitted storage and spacious three-piece bathroom with door to fire escape and small balcony space. The property includes a share of freehold. Grosvenor Court is situated on The Leas in Chalkwell, a prominent and popular seafront position just a short walk from rail stations and local amenities.
Entrance
Double front doors into communal hallway with stairs leading to first floor. Front door into hallway.
Hallway
Spacious hallway with ornate coving cornice, picture rail and feature fireplace. With entry phone system, radiator and wooden flooring.
Lounge (6.60m x 5.92m (21'8 x 19'5 ))
Feature turret bay window plus double glazed doors leading out onto balcony both offering extensive Estuary views. Beautiful panelled ceiling, ceiling rose, ornate coving cornice and picture rail. Feature fireplace with stone hearth. Two radiators, power points & fitted carpet.
Kitchen (3.76m x 2.97m (12'4 x 9'9))
Beautiful feature stained glass windows to side aspect, ornate coving cornice and picture rail. Modern wall & base units and breakfast bar with complimentary straight edge work surfaces, sink & drainer and tiled splash backs. Integrated oven & hob with extractor, space for fridge freezer, washing machine & dishwasher. Brushed chrome power points & wood effect laminate flooring.
Bedroom 1 (5.05m x 5.36m (16'7 x 17'7))
Sash window to rear aspect fitted wardrobes and fitted carpet. Ornate coving cornice, ceiling rose and feature cast iron fireplace with wooden surround.
Bedroom 2 (3.66m x 4.80m (12'0 x 15'9))
Bay sash window to rear aspect. Ornate coving cornice, ceiling rose, picture rail, feature fireplace & mirrored fitted wardrobes. Radiator, power points & fitted carpet.
Bathroom
Large modern bathroom with obscure sash window to side aspect. Coving cornice, P shaped bath with shower screen, vanity style wash hand basin, low level WC. Part tiled walls & tiled flooring. Exit door to fire escape with small balcony space ideal for the late evening sun.
Tenure
Share of Freehold
Service charge - £60 pcm
Property Location
Marketed by Appointmoor Estates
Disclaimer Property descriptions and related information displayed on this page are marketing materials provided by Appointmoor Estates. estateagents365.uk does not warrant or accept any responsibility for the accuracy or completeness of the property descriptions or related information provided here and they do not constitute property particulars. Please contact Appointmoor Estates for full details and further information.


