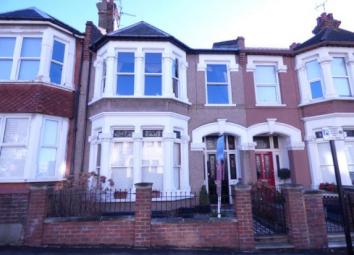Flat for sale in Westcliff-on-Sea SS0, 2 Bedroom
Quick Summary
- Property Type:
- Flat
- Status:
- For sale
- Price
- £ 400,000
- Beds:
- 2
- Baths:
- 2
- Recepts:
- 1
- County
- Essex
- Town
- Westcliff-on-Sea
- Outcode
- SS0
- Location
- Westcliff Avenue, Westcliff-On-Sea SS0
- Marketed By:
- Bairstow Eves - Westcliff-On-Sea
- Posted
- 2024-04-28
- SS0 Rating:
- More Info?
- Please contact Bairstow Eves - Westcliff-On-Sea on 01702 787654 or Request Details
Property Description
Share of freehold
Situated in a sought after location is this split level flat with Estuary Views. The property lays in the Shorefield conservation area and offers two generously sized bedrooms, two reception rooms, en-suite to the master bedroom, Estuary views, kitchen with breakfast bar and balcony. Within close proximity to local amenities, schools, cliffs Pavilion, beach, restaurants and mainline station. We recommend to view this property to avoid disappointment.
• two/three bedrooms
• one/two reception rooms
• en-suite
• estuary views
• kitchen breakfast room
• share of freehold
communal porch:5'8"x3'4" (1.73mx1.02m). Leading to:
Entrance: Wooden door the front aspect. Radiator and stairs leading to the first floor.
Lounge:20'2" (6.15m)x15'4" (4.67m) in to bay max. Double glazed sash window and a double glazed sash bay window to the front aspect. Estuary Views, wall mounted lights, open fire and radiator.
Dining room:12'9"x12'5" (3.89mx3.78m). Double glazed sash window to the rear aspect. Built-in storage cupboards. Radiator.
Kitchen:13'3"x9'4" (4.04mx2.84m). Doubel glazed window to the side aspect. Matching eye level and base units, breakfast bar, integeral electric oven and electric hob, extractor fan, butler sink with modern mixer tap, integeral fridge freezer, dishwasher and space for washing machine. Tiled floor and radiator.
Bathroom:9'3"x12'4" max (2.82mx3.76m max). Double glazed obscured window to the rear aspect. Two pedestal hand basins, tiled floor, spot lights, corner bath with mixer tap that you step up to get into. Radiator.
Master bedroom:23'10" (7.26m) max X 11'3" (3.43m) to wardrobe doors. Doubel glazed window to the side apect and a Double glazed French style door to the rear aspect that steps out on to the balcony. Fitted wardrobes, sloping ceiling and en-suite. Radiator.
En-suite:7'x4'9" (2.13mx1.45m). Double glazed obscured window to the side aspect. Shower cubical, vanity hand basin with mixer tap, extractor, sloping ceiling and tiled floor. Radiator.
Bedroom two:14'9" (4.5m) max to wardrobe X 15'5" (4.7m) max. Double glazed velux windows to the rear aspect. Eves storage, built in wardrobes space and radiator.
Property Location
Marketed by Bairstow Eves - Westcliff-On-Sea
Disclaimer Property descriptions and related information displayed on this page are marketing materials provided by Bairstow Eves - Westcliff-On-Sea. estateagents365.uk does not warrant or accept any responsibility for the accuracy or completeness of the property descriptions or related information provided here and they do not constitute property particulars. Please contact Bairstow Eves - Westcliff-On-Sea for full details and further information.


