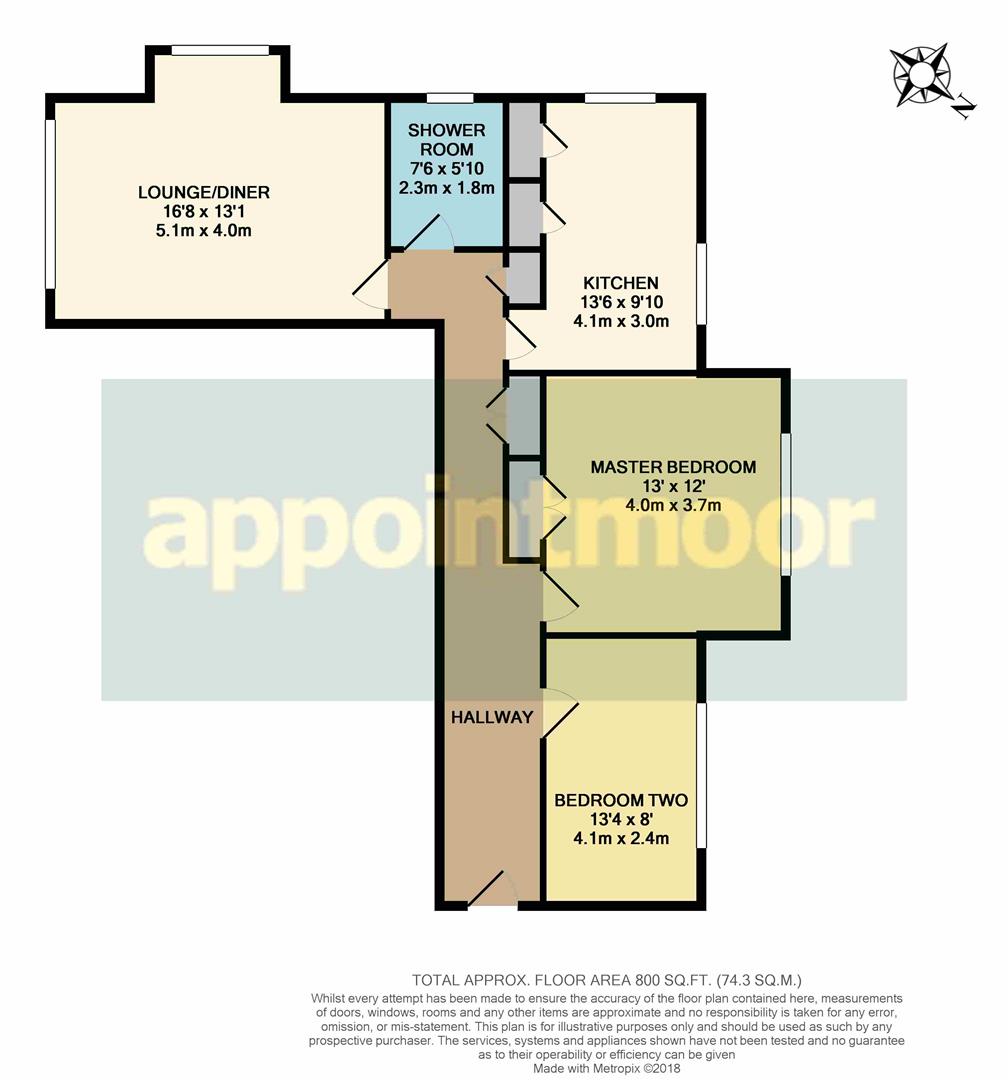Flat for sale in Westcliff-on-Sea SS0, 2 Bedroom
Quick Summary
- Property Type:
- Flat
- Status:
- For sale
- Price
- £ 325,000
- Beds:
- 2
- Baths:
- 1
- Recepts:
- 1
- County
- Essex
- Town
- Westcliff-on-Sea
- Outcode
- SS0
- Location
- Waters Edge, Shorefield Road, Westcliff-On-Sea SS0
- Marketed By:
- Appointmoor Estates
- Posted
- 2018-09-09
- SS0 Rating:
- More Info?
- Please contact Appointmoor Estates on 01702 787664 or Request Details
Property Description
Positioned on the seafront with panoramic views over the Estuary, is this stunning two bedroom property. Many fine features are included in this property and comes highly recommended for viewing. The apartment is spacious, light and airy throughout. Having been lovingly maintained by the current owners, this is one of the best examples we have seen in this area.
Entrance to the main building is via the communal hallways which are well maintained. The building benefits from a security entry phone system.
The apartment is access via its own hardwood entrance door leading to the 25’1 ft (approx.) hallway. The hallway has superb storage via a double cupboard and good size airing cupboard. The two double bedrooms to the side aspect offer good dimensions and overlook the communal garden areas. The master bedroom has the benefit of built-in double wardrobes to one wall and range of fitted bedroom furniture. Having been recently refitted, the modern shower room has an independent shower cubicle, pedestal wash hand basin and close coupled WC.
The main accommodation commences with the lounge/diner and has a spectacular view over the Estuary, which becomes immediately apparent when you enter the room. There is room for a variety of furniture including a dining table. The kitchen has high gloss units to eye and base level, with roll edge work surface to the base units. To one wall are two large cupboards, offering ample storage.
Externally, the communal gardens are well maintained. The property has the added bonus of its own garage and access to off street parking protected by a barrier and for residents only.
Hallway (7.65m (25'1))
Lounge/Diner (5.08m x 3.99m max (16'8 x 13'1 max))
Kitchen (4.11m x 3.00m max (13'6 x 9'10 max))
Master Bedroom (3.96m x 3.66m (13 x 12))
Bedroom Two (4.06m x 2.44m (13'4 x 8))
Shower Room
Garage
Own garage in a block
Tenure
Share of Freehold
151 years lease remaining (approx.)
Service charges: £165 per month including building insurance, water rates, regular window cleaning & garden maintenance.
Property Location
Marketed by Appointmoor Estates
Disclaimer Property descriptions and related information displayed on this page are marketing materials provided by Appointmoor Estates. estateagents365.uk does not warrant or accept any responsibility for the accuracy or completeness of the property descriptions or related information provided here and they do not constitute property particulars. Please contact Appointmoor Estates for full details and further information.


