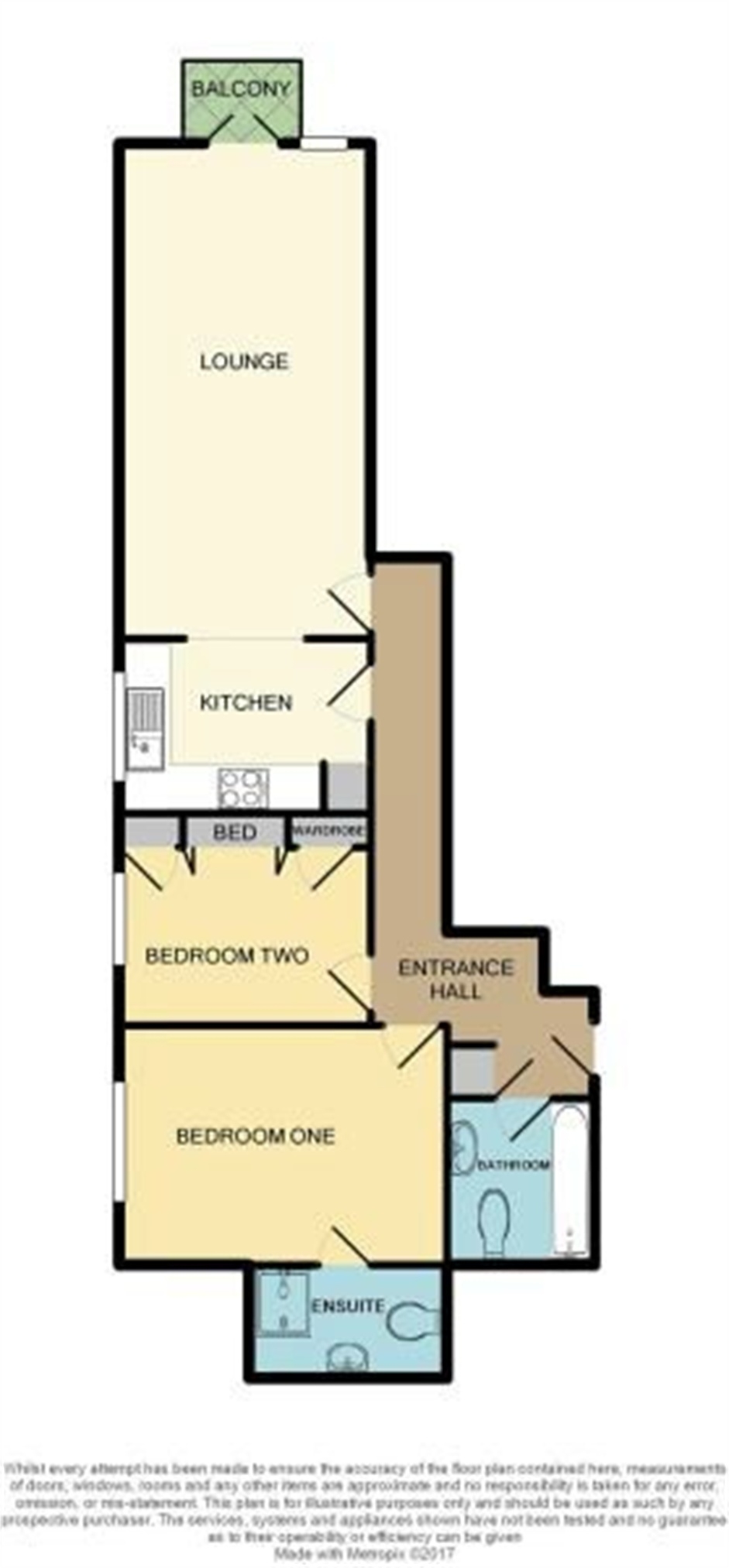Flat for sale in Westcliff-on-Sea SS0, 2 Bedroom
Quick Summary
- Property Type:
- Flat
- Status:
- For sale
- Price
- £ 240,000
- Beds:
- 2
- County
- Essex
- Town
- Westcliff-on-Sea
- Outcode
- SS0
- Location
- Imperial Avenue, Westcliff-On-Sea, Essex SS0
- Marketed By:
- Think Property
- Posted
- 2018-10-28
- SS0 Rating:
- More Info?
- Please contact Think Property on 01702 787737 or Request Details
Property Description
Think property are delighted to offer for sale with share of the freehold and no onward chain this delightful two bedroom second floor flat located close to Chalkwell Park and walking distance to the C2C train station to Fenchurch Street as well as the park and beach.
There is ample parking for residents, communal entry phone system and a lift.
Property Description-
Accommodation Comprises Double opening doors to communal entrance hall with lift and stair access to all floors.
Entrance Hall:-
Laminate flooring. Built-in airing cupboard with hot water cylinder. Telephone point. Telephone entry system. Textured ceiling with coving. Panelled doors to all rooms. Wood laminate flooring. Storage heater with cover.
Lounge 20'4 x 10'10 (6.2m x 3.3m)
Double glazed leaded light French doors giving access to small balcony with views over communal garden to the rear. Smooth plastered walls and ceiling with coving. Four wall light points. TV aerial point. Telephone point. Laminate flooring. Storage heater.
Kitchen 10'1 x 7' (3.07m x 2.13m)
Fitted with contemporary style units comprising single drainer stainless steel sink unit with mixer taps. Roll edge work surfaces with cupboards and drawers under. Washing machine and dishwasher to remain. Built-in four ring ceramic hob with oven below and extractor hood concealed in matching canopy. Range of eye level cabinets with concealed lighting under. Upright fridge/freezer to remain. Ceramic tiled flooring. Tiling to working surface areas. Double glazed leaded light window to side.
Bedroom One 13'3 x 9'8 (4.04m x 2.95m)
Double glazed leaded light window to side. Smooth plastered walls. Textured ceiling with coving. Fitted carpet. Fitted bedroom furniture to remain. Storage heater with cover. TV aerial point. Telephone point. Panelled door to
En-Suite Shower Room
Fitted with three piece modern white suite comprising fully tiled shower cubicle. Pedestal wash hand basin and low flush w.C., Half tiled. Shaver point. Wall mirror. Mirrored wall cabinet. Heated towel rail. Ceramic tiled flooring. Smooth plastered walls and ceiling with coving and spotlights. Extractor fan.
Bedroom Two 10'8 x 8'7 (3.25m x 2.62m)
Double glazed leaded light window to side. Wall mounted heater. Laminate flooring. Smooth plastered walls and ceiling with coving and inset spotlights. TV aerial point. Range of built-in wardrobe cupboards incorporating foldaway double bed.
Bathroom
Fitted with modern white three piece suite comprising panelled bath with Aqualisa shower over, rail and curtain. Pedestal wash hand basin. Low flush w.C., Fully tiled around bathing area, the remainder is half tiled. Heated towel rail. Wall mirror. Mirrored wall cabinet. Ceramic tiled flooring. Extractor fan.
Outside Communal Gardens to front and rear. Washing line drying area and refuse collection bay.
Communal Parking Residents parking on a first come first served basis.
Property Location
Marketed by Think Property
Disclaimer Property descriptions and related information displayed on this page are marketing materials provided by Think Property. estateagents365.uk does not warrant or accept any responsibility for the accuracy or completeness of the property descriptions or related information provided here and they do not constitute property particulars. Please contact Think Property for full details and further information.


