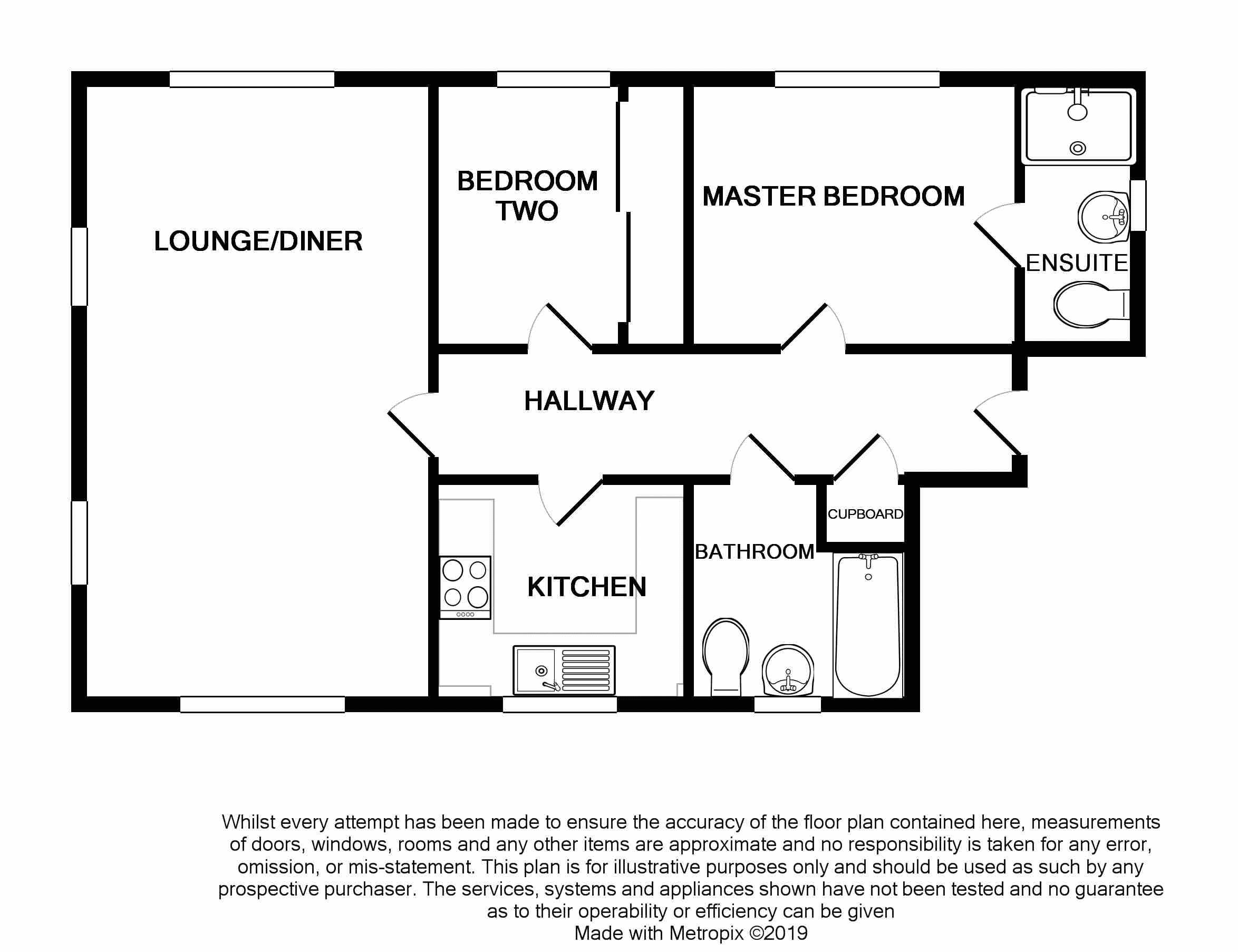Flat for sale in Warrington WA5, 2 Bedroom
Quick Summary
- Property Type:
- Flat
- Status:
- For sale
- Price
- £ 130,000
- Beds:
- 2
- Baths:
- 2
- Recepts:
- 1
- County
- Cheshire
- Town
- Warrington
- Outcode
- WA5
- Location
- Stockdale Court, Great Sankey, Warrington WA5
- Marketed By:
- Harper Williams Estate Agents
- Posted
- 2019-04-29
- WA5 Rating:
- More Info?
- Please contact Harper Williams Estate Agents on 01925 916910 or Request Details
Property Description
A rare opportunity to purchase a larger than average ground floor apartment, situated on one of Great Sankey's most sought-after estates.
This ground floor apartment within an exclusive apartment block, boasts only one apartment on each floor. Internally the property benefits from spacious accommodation which comprises a welcoming generous hallway, impressive open plan lounge and dining room (25' 9" x 14' 1") which is triple aspect making this a lovely light and airy room, kitchen, master bedroom with an ensuite shower room, second bedroom and a separate bathroom and large built in storage cupboard off the hallway.
Nicely presented throughout, this property must be viewed to appreciate the size, layout and well proportioned accommodation on offer.
Externally there is a courtyard parking area with an allocated parking space per apartment.
Situated on such a picturesque development close to the famous Whittle Hall duck pond and fantastic transport links via the M62 and M6, these apartments seldom come to the market, so registering your early interest is strongly recommended.
Hallway (19' 9'' x 3' 1'' (6.02m x 0.94m))
An welcoming hallway with a built in storage cupboard, intercom entry system, central heating radiator, carpeted and ceiling light point.
Open Plan Lounge/ Dining Room (25' 9'' x 14' 1'' (7.84m x 4.29m))
A generous reception room which is triple aspect with uPVC double glazed windows to the front, rear and side aspects, making this a very light and airy room. Warmed by two central heating radiators, carpeted continuing from the hallway, TV point and two ceiling light points.
Kitchen (8' 8'' x 7' 8'' (2.64m x 2.34m))
A contemporary kitchen with a range of light oak effect wall and base units with complementary dark worktops over incorporating a range of built in appliances, including fridge/freezer, integrated cooker with a 4-ring gas hob with an oven below and an extractor hood over, stainless steel sink unit with a mixer tap and drainer, integrated dishwasher, plumbed for a washing machine and wall mounted combi Worcester boiler housed in a cupboard. Complementary part tiled walls, spotlights and tile effect flooring complete the look. UPVC double glazed window overlooking the rear aspect.
Master Bedroom (10' 6'' x 10' 1'' (3.20m x 3.07m))
A light and airy master bedroom suite with a large uPVC double glazed window to the front aspect with a lovely view, warmed by a central heating radiator, ceiling light point and door into the ensuite shower room. Carpeted.
Ensuite (10' 6'' x 3' 7'' (3.20m x 1.09m))
An excellent addition to this already impressive ground floor apartment, comprising a three-piece suite in white with chrome fittings including a double tiled shower cubicle, low level WC, pedestal wash hand basin, chrome ladder style radiator and shaver point. UPVC double glazed frosted window to the side aspect, vented and ceiling light point. Wood effect laminate flooring.
Bedroom Two (10' 6'' x 8' 8'' (3.20m x 2.64m))
Another double bedroom with a uPVC double glazed window to the front aspect with a pretty outlook, central heating radiator, fitted wardrobe with sliding mirrored fronted doors, carpeted and ceiling light point.
Bathroom (6' 5'' x 5' 5'' (1.95m x 1.65m))
A contemporary bathroom fitted with a three-piece suite in white with chrome fittings comprising a panel bath with a mixer tap and a separate shower attachment, low level WC, chrome ladder style radiator, shaver point and pedestal wash hand basin. Complementary part tiled walls, uPVC double glazed frosted window to the rear aspect and ceiling light point. Wood effect flooring.
Externally
To the rear of the property there is an enclosed parking area for private resident parking and a communal shed, ideal for bike storage.
Location
The apartment building is situated on a highly sought-after residential development in a popular area of Great Sankey off Whittle Hall.
Surrounded by pretty landscaping, idyllic duck ponds and quaint bridges with various pathways for those keen walkers.
Conveniently located close to all major motorway links via the M62 and M6 networks. Not to forget the benefit of Warrington Train Stations also close by, for those commuting further afield.
Disclaimer
Harper Williams have not tested any equipment, fixtures and fittings or services and so cannot verify that they are in working order or fit for the purpose. Any prospective buyer is advised to obtain verification from their solicitor or surveyor. References to the tenure of a property and guarantees are based on information supplied by the seller. As agents, we have not had sight of the title documents or guarantees relating to the property advertised. Prospective buyers are advised to obtain verification from their solicitor. Any floor plans shown are for illustration purposes only and are not drawn to scale. Room sizes stated are approximate, and should not be relied upon for furnishing purposes. These particulars do not form part of any offer, or contract, and must not be relied upon as statements or representations of fact.
Property Location
Marketed by Harper Williams Estate Agents
Disclaimer Property descriptions and related information displayed on this page are marketing materials provided by Harper Williams Estate Agents. estateagents365.uk does not warrant or accept any responsibility for the accuracy or completeness of the property descriptions or related information provided here and they do not constitute property particulars. Please contact Harper Williams Estate Agents for full details and further information.


