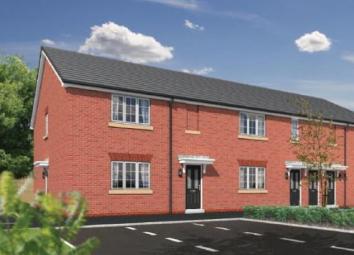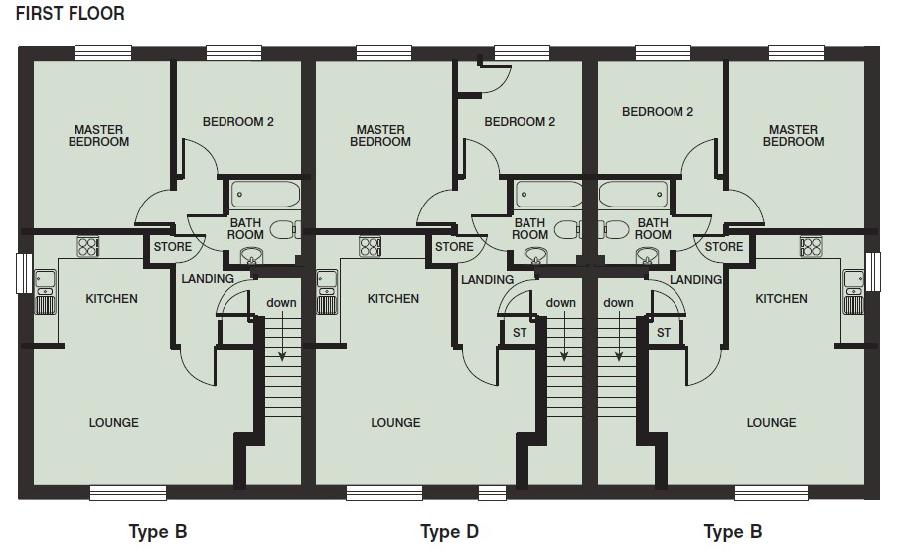Flat for sale in Warrington WA3, 2 Bedroom
Quick Summary
- Property Type:
- Flat
- Status:
- For sale
- Price
- £ 73,465
- Beds:
- 2
- County
- Cheshire
- Town
- Warrington
- Outcode
- WA3
- Location
- The Oakmere, Heathfields, Off Stone Cross Lane North, Lowton, Warrington WA3
- Marketed By:
- Bridgfords - Newton
- Posted
- 2024-04-07
- WA3 Rating:
- More Info?
- Please contact Bridgfords - Newton on 01925 697535 or Request Details
Property Description
Price shown represents 70% of full market value. This property is being sold under the Wigan Council Shared Equity Scheme* .
No rental payments required!
*Subject to qualifying criteria
The Oakmere - Luxurious two-bedroom apartment.
These stylish apartments are an ideal choice for first time buyers or young professionals wishing to get on the property ladder. Constructed to the highest specifications the Oakmere is built with practicality in mind and includes large lounge/dining, adjoining kitchen, two good sized bedrooms and three-piece bathroom.
Heathfields is a fantastic established development of 3,4 and 5 bedroom freehold† family homes and 1 and 2 bedroom apartments, all built to a high specification, set in a popular residential area of Lowton, a delightful village lying around two miles from Leigh, seven miles south of Wigan and 11 miles west of Manchester city centre.
This exceptional development is perfectly positioned within easy reach of the many amenities and facilities of Lowton.
Located just 2 miles away, Leigh town centre boasts popular daily outdoor and indoor markets plus a wide variety of multiple and independent retailers. The recently renovated Spinning Gate Shopping Centre offers a family friendly atmosphere with a variety of well known high street names.
Situated off the A580 East Lancashire Road, the village has direct access to the cities of Manchester to the east and Liverpool to the west, with the motorway network just a short distance away.
The nearest railway station is Newton-le-Willows on the Chester to Manchester Line and Liverpool to Manchester Line. Public transport in Lowton is served by buses to Manchester, Wigan, Leigh and Newton-le-Willows.
Please note that all sales particulars and images are for marketing and illustrative purposes only. Advertising images may include upgrades as home specifications can vary.
EPC available on completion.
O Two Year Builders Warranty
o 10 Year NHBC Warranty
o Shared Equity Scheme
o Luxurious Specification Included
o EPC Available Upon Completion
o Allocated Parking Spaces
o 3 Piece Bathroom
o Large Open Plan Lounge/Kitchen/Dining Area
o Generously sized Bedrooms
Ground Floor
(Type A)
Lounge/Kitchen 4409 x 5100 max (14'5" x 16'8" max)
Master Bedroom 3829 x 3247 max (12'6" x 10'7" max)
Bedroom 2 2947 x 2672 (9'8" x 8'9")
Bathroom 2029 x 1700 (6'7" x 5'6")
(Type C)
Lounge/Kitchen 6159 x 3603 max (20'2" x 11'9" max)
Master Bedroom 3260 x 3148 (10'8" x 12'3")
Bedroom 2 2947 x 2672 (9'8" x 8'9")
Bathroom 2029 x 1700 (6'7" x 5'6")
First Floor
(Type B)
Lounge/Kitchen 5947 x 5110 max (19'6" x 16'8" max)
Master Bedroom 3260 x 3947 (10'8" x 12'11")
Bedroom 2 2947 x 2709 (9'8" x 8'10")
Bathroom 1989 x 1700 (6'6" x 5'7")
(Type D)
Lounge/Kitchen 5947 x 5110 max (19'6" x 16'8" max)
Master Bedroom 3260 x 3947 (10'8" x 12'11")
Bedroom 2 2947 x 2709 (9'8" x 8'10")
Bathroom 1989 x 1700 (6'6" x 5'7")
Show Homes now open
Property Location
Marketed by Bridgfords - Newton
Disclaimer Property descriptions and related information displayed on this page are marketing materials provided by Bridgfords - Newton. estateagents365.uk does not warrant or accept any responsibility for the accuracy or completeness of the property descriptions or related information provided here and they do not constitute property particulars. Please contact Bridgfords - Newton for full details and further information.


