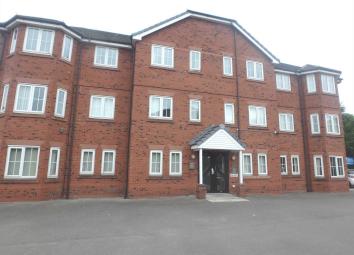Flat for sale in Warrington WA1, 2 Bedroom
Quick Summary
- Property Type:
- Flat
- Status:
- For sale
- Price
- £ 95,000
- Beds:
- 2
- Baths:
- 1
- Recepts:
- 1
- County
- Cheshire
- Town
- Warrington
- Outcode
- WA1
- Location
- Sidings Court, Warrington WA1
- Marketed By:
- Home Estate Agents
- Posted
- 2024-04-12
- WA1 Rating:
- More Info?
- Please contact Home Estate Agents on 01925 697529 or Request Details
Property Description
Top floor apartment! - much improved by the current owners! - two bedrooms! - must be viewed! - Home Estate Agents are delighted to offer for sale a two bedroom top floor apartment, double glazed, electric wall heaters and briefly comprises; hallway, lounge, kitchen, two bedrooms and bathroom.
Externally to the front of the apartment there is a parking space.
Sidings Court, off Thorneycroft Drive sits in a popular development close to local Primary Schools and Warrington Town centre with its new shopping development and good range of bars and restaurants just a few miles away by foot, car or public transport. The nearby motorway system brings Manchester, Liverpool and Chester etc. Within easy commuting distance and there are fast and frequent trains services to London from local Stations. Manchester International Airport is also within easy reach.
To arrange A viewing please call the sales team today!
Entrance Hall
Ceiling light point, built in storage cupboard, security intercom system.
Lounge - 15'11" (4.85m) x 12'4" (3.76m)
Upvc double glazed bay window to the rear, ceiling light point, coved ceiling, television point, telephone point, wood effect laminate flooring and wall mounted electric heater.
Lounge View 2
Lounge View 3
Kitchen - 10'1" (3.07m) x 6'5" (1.96m)
Upvc double glazed window to the side, fitted wall and base units, inset stainless steel single drainer sink unit with mixer tap over, four ring electric hob, over head extractor fan, built in electric oven, plumbing for washing machine, space for fridge, part tiled walls, ceiling light point, vinyl flooring.
Kitchen View Two
Bedroom One - 15'4" (4.67m) x 12'4" (3.76m)
Upvc double glazed widows to the rear, ceiling light point, built in wardrobes, television point, wood effect laminate flooring and wall mounted electric heater.
Bedroom One View 2
Bedroom One View 3
Bedroom Two - 8'6" (2.59m) x 8'3" (2.51m)
Upvc double glazed window to the rear, ceiling light point, wood effect laminate flooring and wall mounted electric heater.
Bathroom
White three piece suite comprising, low level W.C., pedestal mounted wash basin, panel bath with shower and screen over, part tiled walls, ceiling light point, extractor fan and vinyl flooring.
Bathroom View 2
Outside
Notice
Please note we have not tested any apparatus, fixtures, fittings, or services. Interested parties must undertake their own investigation into the working order of these items. All measurements are approximate and photographs provided for guidance only.
Property Location
Marketed by Home Estate Agents
Disclaimer Property descriptions and related information displayed on this page are marketing materials provided by Home Estate Agents. estateagents365.uk does not warrant or accept any responsibility for the accuracy or completeness of the property descriptions or related information provided here and they do not constitute property particulars. Please contact Home Estate Agents for full details and further information.


