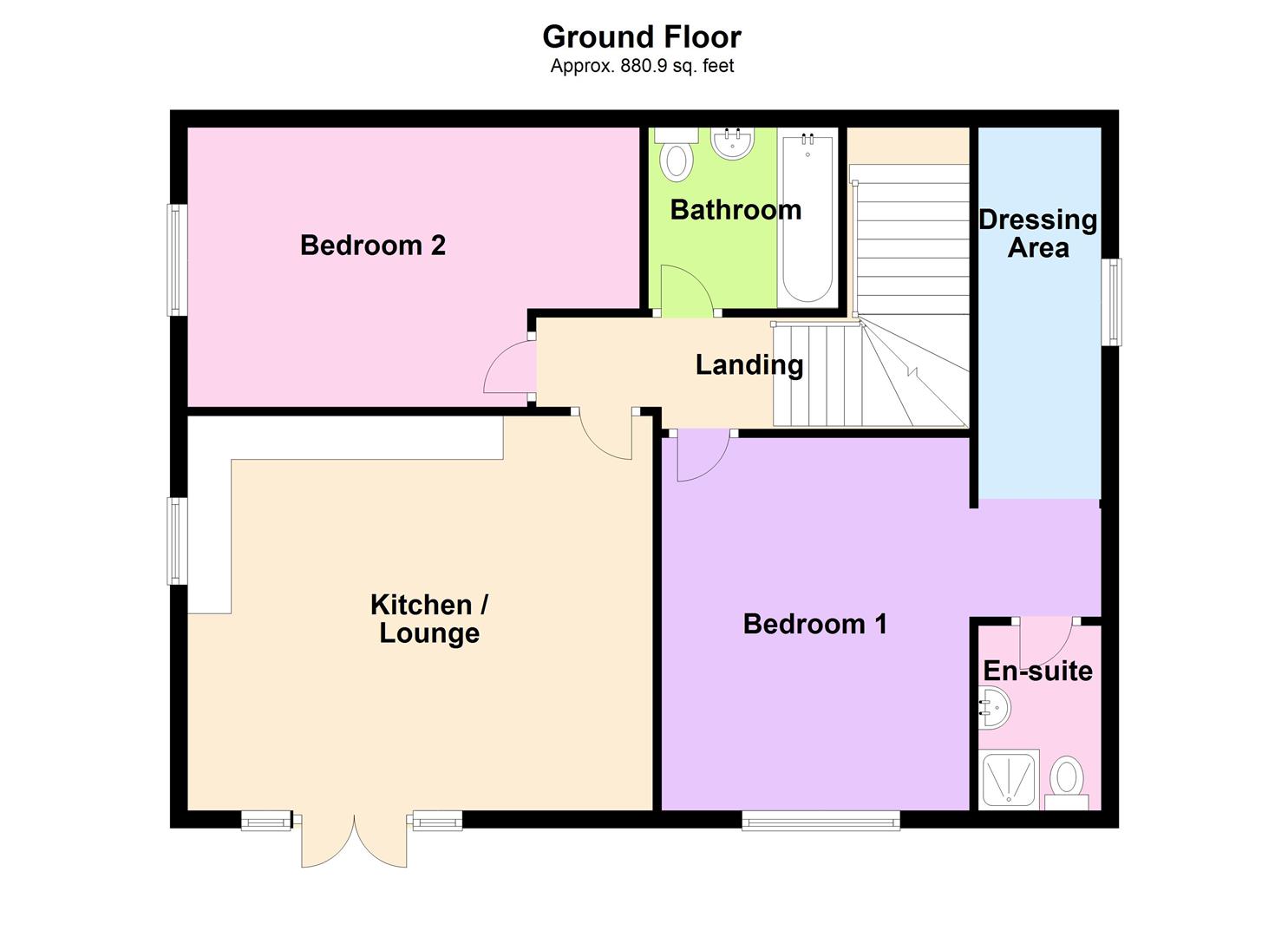Flat for sale in Warrington WA4, 2 Bedroom
Quick Summary
- Property Type:
- Flat
- Status:
- For sale
- Price
- £ 117,950
- Beds:
- 2
- Baths:
- 1
- Recepts:
- 1
- County
- Cheshire
- Town
- Warrington
- Outcode
- WA4
- Location
- Station Road, Latchford, Warrington WA4
- Marketed By:
- Cowdel Clarke Ltd
- Posted
- 2018-12-18
- WA4 Rating:
- More Info?
- Please contact Cowdel Clarke Ltd on 01925 748788 or Request Details
Property Description
First floor apartment with no chain - two bedrooms - en-suite & main bathroom - open plan kitchen / lounge with juliet balcony - master bedroom with dressing room, The Internal accommodation benefits from a ground floor entrance, storage room and stairs to first floor, landing area, kitchen and lounge with Juliet balcony, bedroom two, main bathroom, master bedroom with dressing room and e-suite shower room. Externally communal parking with electric gated access.
Location
Latchford is a lovely village in a fantastic location and is home to a great selection of shops, hair and beauty boutiques, cafes and fitness centres. Latchford is a predominantly residential area and lies between the River Mersey and the Manchester Ship Canal, and broadly consists of 19th century terraced housing and some open space. The canal is crossed here by a swing bridge and a high level road bridge. Warrington Town Centre is only 1 mile away with great transport links to other areas. Victoria Park in Latchford has a large running track which is the home of Warrington Athletic Club, and has bowling greens, a skate-park and various other leisure facilities.
Distances
Latchford Village 5 minute walk
? Stockton Heath Village 1 mile
? Warrington Town Centre2 miles
? Liverpool City Centre20 miles via M62
? Manchester City Centre21 miles via M56
? Chester City Centre22 miles via M56
(Distances quoted are approximate)
Accommodation Details
Ground Floor Entrance
First Floor Landing
Kitchen / Lounge (5.33m x 4.52m (17'6 x 14'10))
Bedroom One (4.27m x 3.53m (14'0 x 11'7))
En-Suite
Dressing Area (4.27m x 1.42m (14'0 x 4'8))
Bedroom Two (5.31m x 3.23m (17'5 x 10'7))
Bathroom (2.08m x 2.18m (6'10 x 7'2))
Externally
Tenure
Confirmed as Leasehold
Property Location
Marketed by Cowdel Clarke Ltd
Disclaimer Property descriptions and related information displayed on this page are marketing materials provided by Cowdel Clarke Ltd. estateagents365.uk does not warrant or accept any responsibility for the accuracy or completeness of the property descriptions or related information provided here and they do not constitute property particulars. Please contact Cowdel Clarke Ltd for full details and further information.


