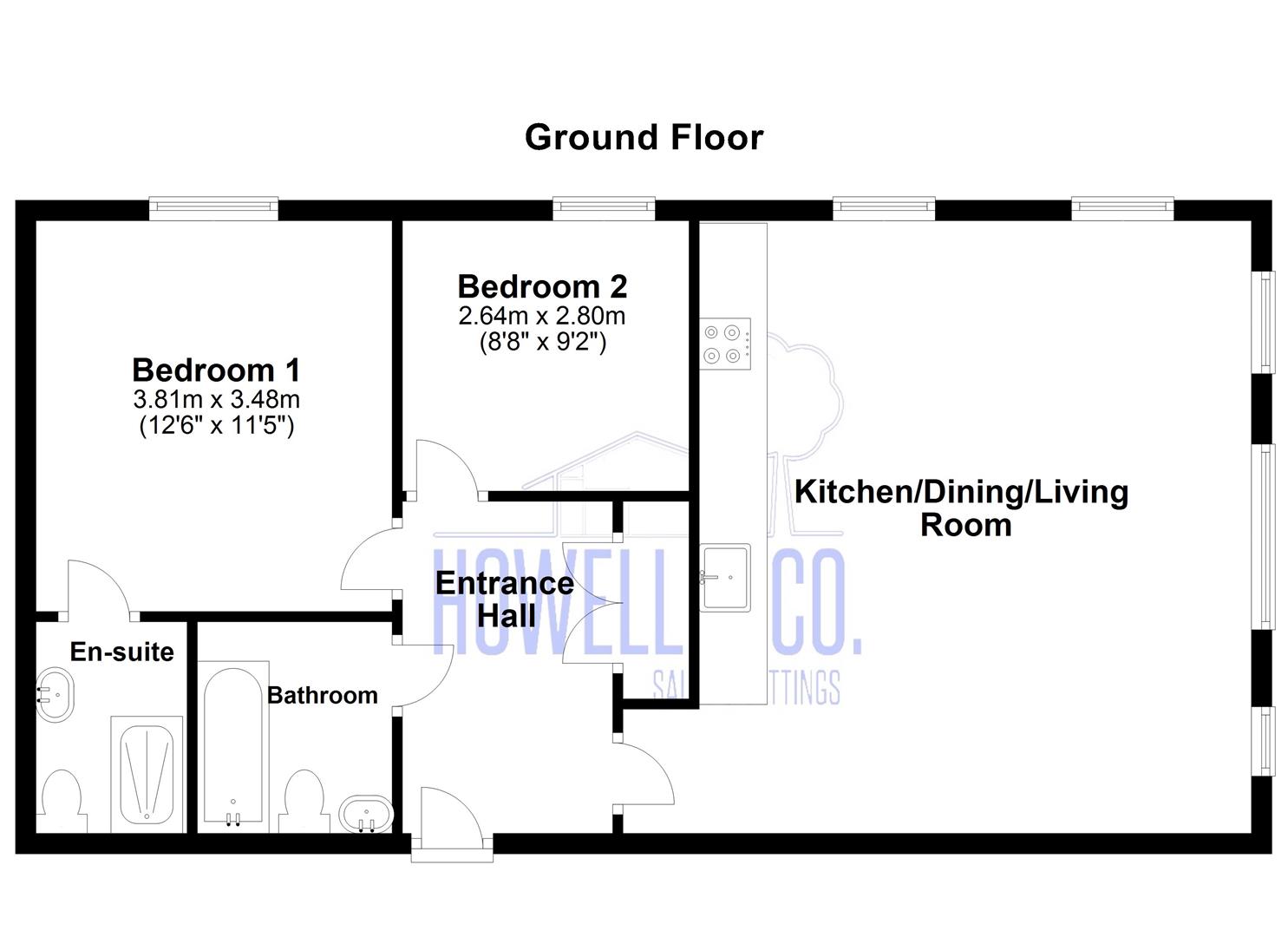Flat for sale in Warrington WA1, 2 Bedroom
Quick Summary
- Property Type:
- Flat
- Status:
- For sale
- Price
- £ 119,950
- Beds:
- 2
- Baths:
- 2
- Recepts:
- 1
- County
- Cheshire
- Town
- Warrington
- Outcode
- WA1
- Location
- Holywell Drive, Warrington WA1
- Marketed By:
- Howell and Co
- Posted
- 2024-04-19
- WA1 Rating:
- More Info?
- Please contact Howell and Co on 01925 697528 or Request Details
Property Description
This stylish, penthouse apartment is a must view boasting immaculate interior and a great position being within walking distance of Warrington Town Centre. Anyone looking for their First Home or a Buy to Let need look no further as this properties modern interior, well balanced space and affordable asking price make it a must view! The accommodation comprises Entrance Hallway, Useful Storage Cupboard with Plumbing for the Washing Machine, Open-Plan, Triple Aspect Lounge giving plenty of Natural Light and a Recently Fitted Contemporary Kitchen with a range of Wall/Base Units as well as Integrated Appliances and Stainless Oven/hob. In addition to this you will find Two Generous Bedrooms, the Master of a particularly Good Size with a Beautiful En-Suite Shower Room and a Separate Modern Family Bathroom. Externally there is a Secure Intercom Entry System and an Allocated Parking Space. In addition to all this it is warmed by Gas Central Heating.
Entrance Hallway
With storage/ utility area which is plumbed for a washing machine, intercom entry system.
Open Plan Lounge / Kitchen (5.97m x 5.38m (19'7" x 17'8"))
Fabulous open plan lounge/kitchen with Upvc double glazed seal aspect windows and French doors opening to a "Juliette" balcony. The kitchen area is fitted with a range of high gloss units incorporating a sink unit with mixer tap, integrated fridge freezer and dishwasher, built in oven and hob with stainless steel back plate and extractor above, part tiled walls.
Bedroom One (3.81m x 3.48m (12'6" x 11'5"))
With a Upvc double glazed window to the side elevation, access door leading to the ensuite shower room, loft access with pull down ladder leading to a boarded loft.
Ensuite
Fitted with a corner shower enclosure, low level w.C and wash hand basin, part tiled walls, extractor unit.
Bedroom Two (2.79m x 2.64m (9'2" x 8'8"))
With a Upvc double glazed window to the side elevation
Bathroom
Fitted with a three piece suite comprising: Pedestal wash hand basin, low level w.C and panelled bath, part tiled walls, extractor unit.
Property Location
Marketed by Howell and Co
Disclaimer Property descriptions and related information displayed on this page are marketing materials provided by Howell and Co. estateagents365.uk does not warrant or accept any responsibility for the accuracy or completeness of the property descriptions or related information provided here and they do not constitute property particulars. Please contact Howell and Co for full details and further information.


