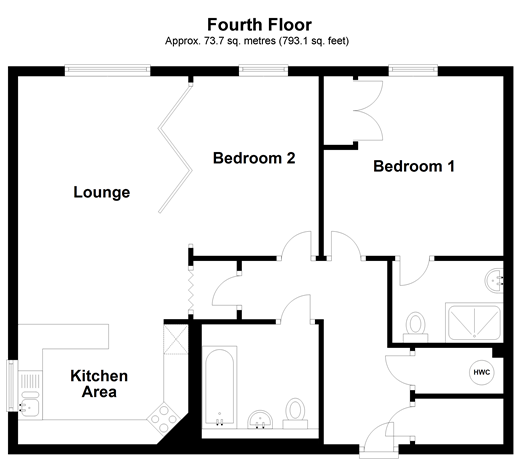Flat for sale in Wallington SM6, 2 Bedroom
Quick Summary
- Property Type:
- Flat
- Status:
- For sale
- Price
- £ 280,000
- Beds:
- 2
- Baths:
- 2
- Recepts:
- 1
- County
- London
- Town
- Wallington
- Outcode
- SM6
- Location
- Melbourne Road, Wallington, Surrey SM6
- Marketed By:
- Cubitt & West - Wallington
- Posted
- 2019-04-09
- SM6 Rating:
- More Info?
- Please contact Cubitt & West - Wallington on 020 8166 7330 or Request Details
Property Description
Located just minutes away from Wallington Station and the array of amenities on Wallington High Street this is a must see property!
As you enter the gated development you can park your car in the allocated parking space where you can leave it knowing that it is safe as you commute into London for work.
On entering this modern apartment you will be amazed with the space that it offers. Generously proportioned throughout, there is ample room for a growing family or a couple on their own. If you love to entertain, the large open plan reception/kitchen is a dream come true. You can whip up a dish whilst joining in with the flowing conversation of your guests. You needn't worry about cupboard space either as the kitchen is far bigger than you would expect for an apartment and would comfortably give a 1930's house kitchen a run for its money.
Not only is the hallway large enough to give you a great sense of space, there are two built in storage cupboards for hanging washing or hiding away necessities. Both bedrooms have fabulous dimensions. Bedroom 1 offers the added benefit of en-suite shower room and has a superb sized built in wardrobe with more than enough space for a couple to hang their clothes. Bedroom 2 is just as beneficial in size offering plenty of room for a small child, lodger or guests. This property is ideal for first time buyers, growing families and Investors a like.
Room sizes:
- Fourth floor
- Entrance Hall
- Lounge / Kitchen Area 24'6 x 11'3 (7.47m x 3.43m)
- Bedroom 1 11'11 x 11'9 (3.63m x 3.58m)
- En-Suite Shower Room
- Bedroom 2 11'10 x 8'6 (3.61m x 2.59m)
- Bathroom
The information provided about this property does not constitute or form part of an offer or contract, nor may be it be regarded as representations. All interested parties must verify accuracy and your solicitor must verify tenure/lease information, fixtures & fittings and, where the property has been extended/converted, planning/building regulation consents. All dimensions are approximate and quoted for guidance only as are floor plans which are not to scale and their accuracy cannot be confirmed. Reference to appliances and/or services does not imply that they are necessarily in working order or fit for the purpose.
Property Location
Marketed by Cubitt & West - Wallington
Disclaimer Property descriptions and related information displayed on this page are marketing materials provided by Cubitt & West - Wallington. estateagents365.uk does not warrant or accept any responsibility for the accuracy or completeness of the property descriptions or related information provided here and they do not constitute property particulars. Please contact Cubitt & West - Wallington for full details and further information.


