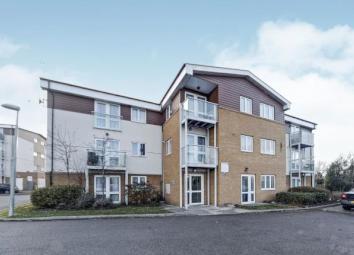Flat for sale in Wallington SM6, 1 Bedroom
Quick Summary
- Property Type:
- Flat
- Status:
- For sale
- Price
- £ 86,000
- Beds:
- 1
- Baths:
- 1
- Recepts:
- 1
- County
- London
- Town
- Wallington
- Outcode
- SM6
- Location
- Mollison Drive, Wallington, Surrey SM6
- Marketed By:
- Bairstow Eves - Purley Sales
- Posted
- 2019-04-10
- SM6 Rating:
- More Info?
- Please contact Bairstow Eves - Purley Sales on 020 3463 0116 or Request Details
Property Description
40% shared ownership. This modern purpose built one double bedroom ground floor apartment is perfect for those looking to get on the first rung of the property ladder.Offered in excellent decorative order throughout. The accommodation comprises in brief of open plan living/kitchen area., double bedroom, modern fitted bathroom suite.The apartment boasts a lease of approximately 117 years remaining and externally there is an allocated parking space.Call us now to arrange your appointment to view.100% ownership available at £215,000Monthly rent & service charge - £270.15If you are looking to buy in London, you can complete an application at or call the Sales Team on for assistance. If you want to buy outside London, visit or just call us – whichever is easier for qualify, you need to meet the following criteria:1. Your annual household income is up to £80,000 (or £90,000 in London)2. You’re a first-time buyer, or you used to own a home, but can’t afford to buy one nowPriority is given to buyers who are currently Council or Housing Association Tenants, in eligible roles within the Ministry of Defence and who live or work in the location of the property. In some instances, local authorities may set specific eligibility criteria. Please talk to our Sales Team if you have any questions as we want to make sure Shared Ownership is right for you.* Income limits may vary
One Bedroom
Modern Ground Floor Apartment
40% Share With 100% Ownership Available
Excellent Decorative Order Throughout
Allocated Parking
Viewing Advised
Hall7'3" x 6'4" (2.2m x 1.93m).
Kitchen/Reception16'9" x 10'9" (5.1m x 3.28m).
Master Bedroom13'1" x 9'9" (3.99m x 2.97m).
Bathroom6'4" x 4'9" (1.93m x 1.45m).
Property Location
Marketed by Bairstow Eves - Purley Sales
Disclaimer Property descriptions and related information displayed on this page are marketing materials provided by Bairstow Eves - Purley Sales. estateagents365.uk does not warrant or accept any responsibility for the accuracy or completeness of the property descriptions or related information provided here and they do not constitute property particulars. Please contact Bairstow Eves - Purley Sales for full details and further information.


