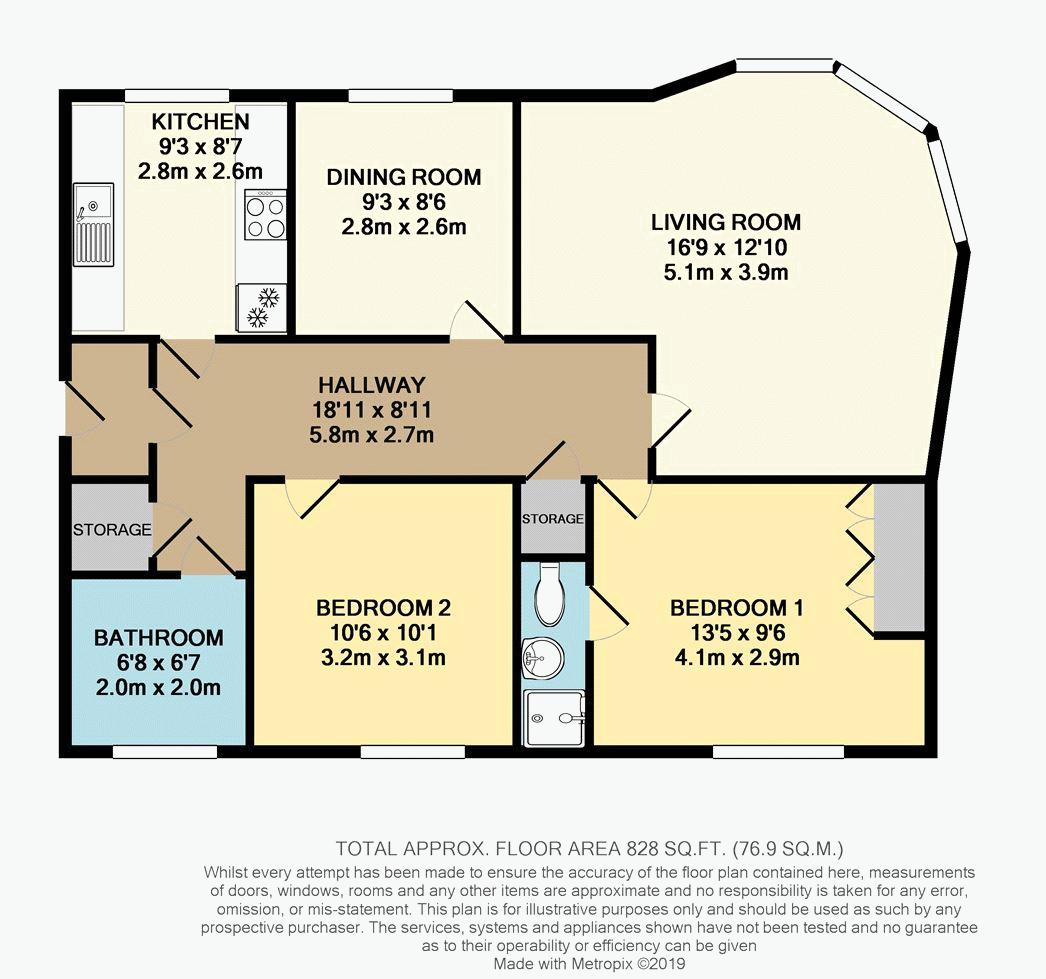Flat for sale in Wakefield WF3, 2 Bedroom
Quick Summary
- Property Type:
- Flat
- Status:
- For sale
- Price
- £ 115,000
- Beds:
- 2
- Baths:
- 2
- County
- West Yorkshire
- Town
- Wakefield
- Outcode
- WF3
- Location
- Turnberry Gardens, Tingley, Wakefield WF3
- Marketed By:
- Onwards & Upwards
- Posted
- 2024-05-10
- WF3 Rating:
- More Info?
- Please contact Onwards & Upwards on 0113 397 1713 or Request Details
Property Description
A superb and spacious First Floor Apartment with an allocated parking space and *** Chain Free ***
modern fitted kitchen, Two double Bedrooms with En-suite to the Master, and a further main bathroom.
This apartment is also benefiting from having Gas Central Heating.
Well maintained by the current owners.
Good access to transport links.
Leasehold Information:
We have been advised by the vendor that this property is leasehold. We recommend all leasehold information be further clarified by your own legal representative at the earliest opportunity.
The following information has been provided by the current owner
- Service Charge - - £70 per month
- Lease is 999 years
Entrance
Leading to the bathroom, kitchen, dining room. Lounge and both bedrooms.
Kitchen (9' 2'' x 8' 6'' (2.8m x 2.6m))
Fitted with a modern range of wall and base units, includes integral built-in electric oven with gas hob and extractor hood, fridge freezer, washer and dishwasher, also benefits from built-in plinth fan heater.
Dining Room (9' 2'' x 8' 6'' (2.8m x 2.6m))
To the front a separate dining room finished in a neutral decor.
Living Room (17' 1'' x 12' 10'' (5.2m x 3.9m))
A fabulous size bright and spacious room with lovely bay window and ceiling coving, finished in a neutral decor.
Bedroom 1 (13' 5'' x 9' 6'' (4.1m x 2.89m))
A generous size double bedroom with fitted wardrobe and access to an en-suite.
En-Suite
Comprising of a shower cubicle, low flush wc, and a pedestal wash hand basin.
Bedroom 2 (10' 6'' x 9' 10'' (3.2m x 3.0m))
A further good size double bedroom finished in a neutral decor.
Bathroom (6' 7'' x 6' 7'' (2.0m x 2.0m))
Comprising of a panelled bath with shower over, wash hand basin set into a vanity unit and low level WC with concealed cistern. Part tiled walls finishes this look.
Exterior
A designated parking spot with visitor parking spaces with landscaped communal Gardens.
Property Location
Marketed by Onwards & Upwards
Disclaimer Property descriptions and related information displayed on this page are marketing materials provided by Onwards & Upwards. estateagents365.uk does not warrant or accept any responsibility for the accuracy or completeness of the property descriptions or related information provided here and they do not constitute property particulars. Please contact Onwards & Upwards for full details and further information.


