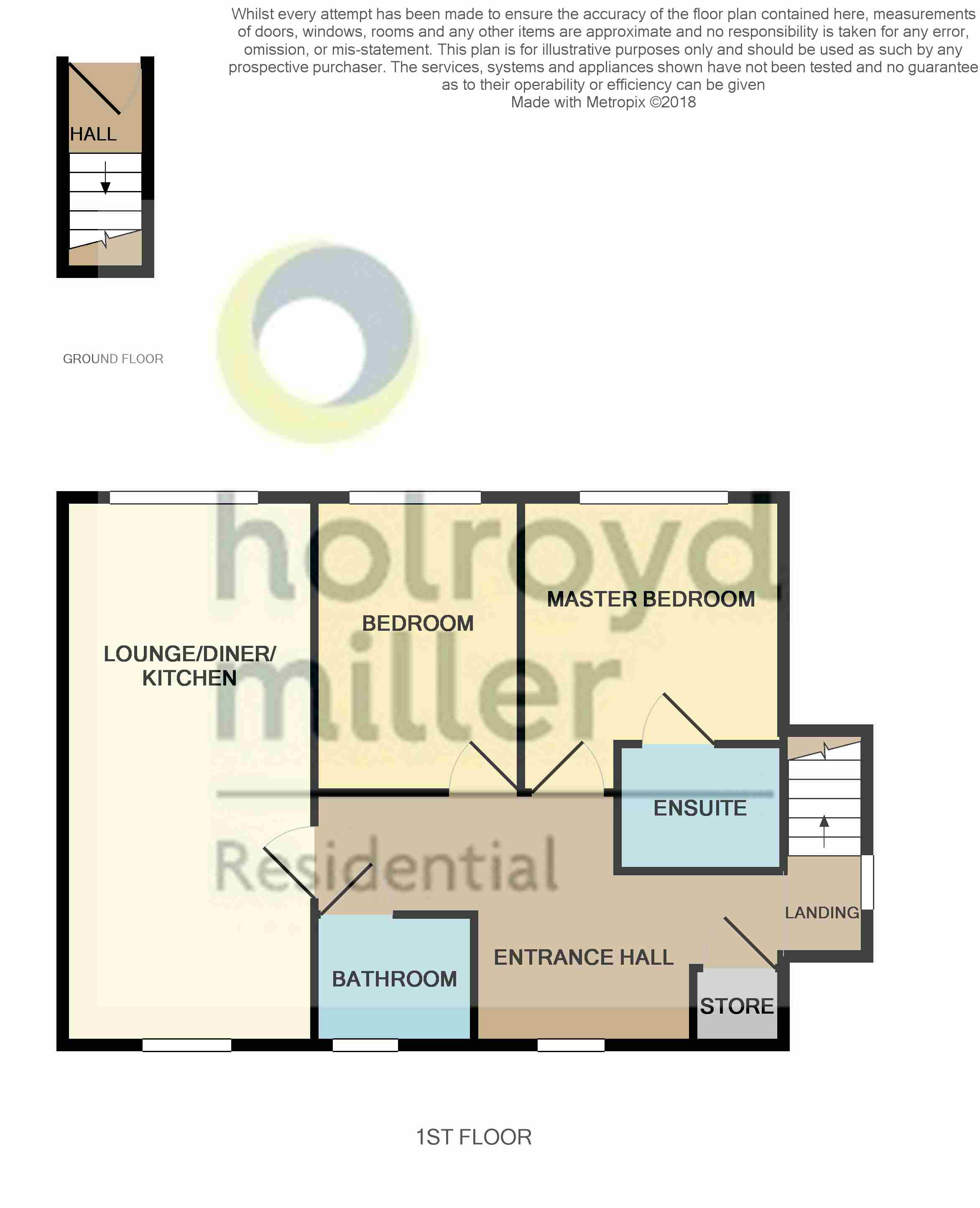Flat for sale in Wakefield WF3, 2 Bedroom
Quick Summary
- Property Type:
- Flat
- Status:
- For sale
- Price
- £ 100,000
- Beds:
- 2
- Baths:
- 2
- Recepts:
- 1
- County
- West Yorkshire
- Town
- Wakefield
- Outcode
- WF3
- Location
- Bramley Close, East Ardsley, Wakefield WF3
- Marketed By:
- Holroyd Miller
- Posted
- 2018-11-12
- WF3 Rating:
- More Info?
- Please contact Holroyd Miller on 01924 909889 or Request Details
Property Description
Ground floor entrance hallway With double glazed entrance door.
Stairs lead to...
First floor landing With study area, built in storage cupboard, double glazed window, central heating radiator.
Living room 9' 11" x 15' 8" (3.03m x 4.79m) With double glazed window, open aspects, central heating radiator, opening to...
Kitchen area 9' 10" x 6' 1" (3.02m x 1.87m) Fitted with a matching range of modern white fronted wall and base units, contrasting worktop areas, stainless steel sink unit, single drainer, fitted oven and hob with extractor hood over. Combination central heating boiler, plumbing for automatic washing machine, tiling between the worktops and wall units, double glazed window.
Combine bathroom Furnished with modern white suite, comprising pedestal wash basin, low flush w/c, panelled bath with shower attachment, down lighting to the ceiling, double glazed window, central heating radiator.
Master bedroom 9' 3" x 10' 0" (2.83m opening to 3.58m x 3.05m) With double glazed window with open aspect, central heating radiator.
En suite shower room Furnished with modern white suite, comprising of; pedestal wash basin, low flush w/c, shower cubicle, electric shaver point, down lighting to the ceiling, tiling, central heating radiator.
Bedroom two 11' 8" x 7' 10" (3.58m x 2.40m) Double glazed window, central heating radiator.
Outside Allocated parking.
Terms of Lease and ground rent are yet to be confirmed.
Property Location
Marketed by Holroyd Miller
Disclaimer Property descriptions and related information displayed on this page are marketing materials provided by Holroyd Miller. estateagents365.uk does not warrant or accept any responsibility for the accuracy or completeness of the property descriptions or related information provided here and they do not constitute property particulars. Please contact Holroyd Miller for full details and further information.


