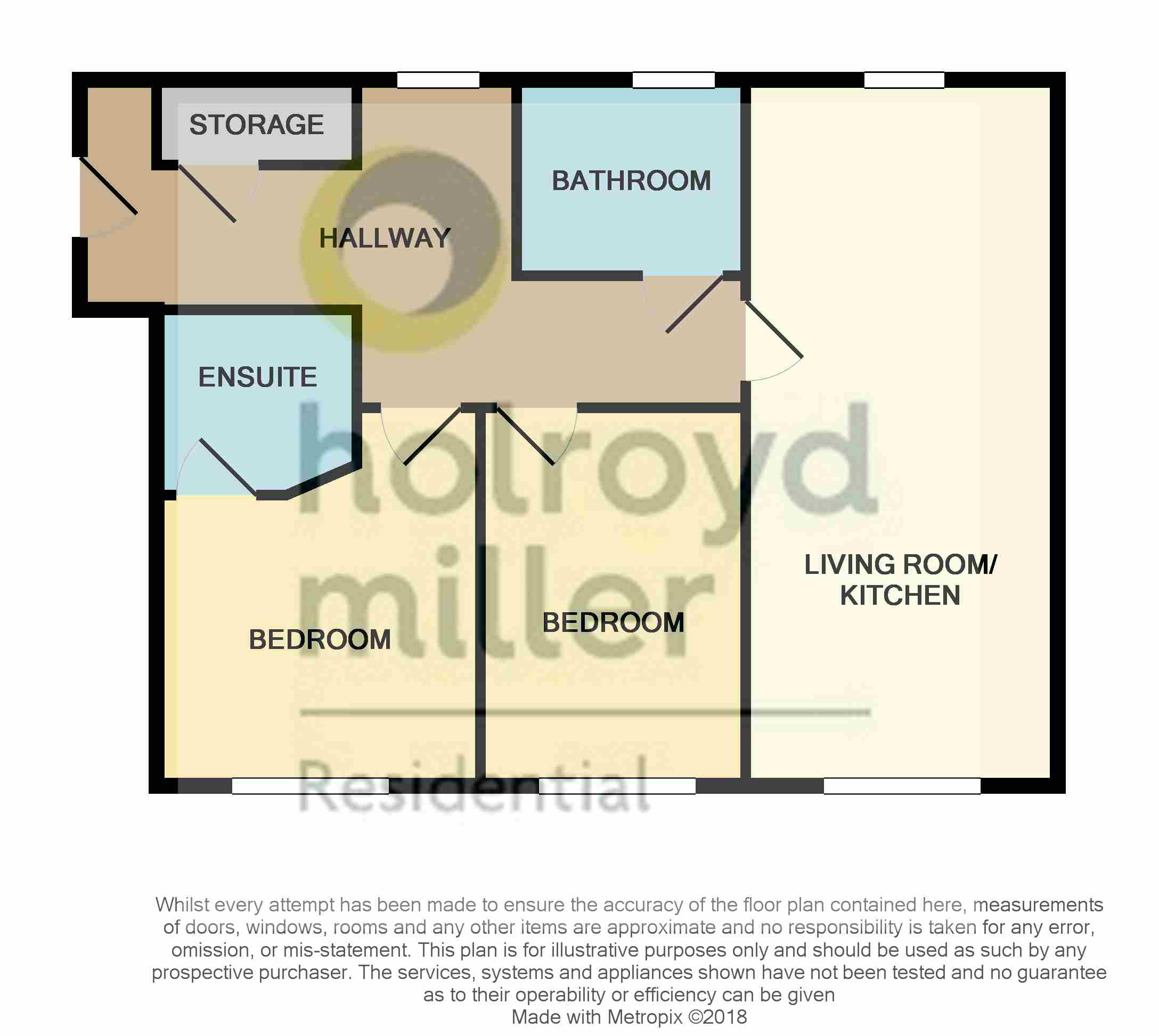Flat for sale in Wakefield WF3, 2 Bedroom
Quick Summary
- Property Type:
- Flat
- Status:
- For sale
- Price
- £ 100,000
- Beds:
- 2
- Baths:
- 2
- Recepts:
- 1
- County
- West Yorkshire
- Town
- Wakefield
- Outcode
- WF3
- Location
- Bramley Close, East Ardsley, Wakefield WF3
- Marketed By:
- Holroyd Miller
- Posted
- 2018-11-01
- WF3 Rating:
- More Info?
- Please contact Holroyd Miller on 01924 909889 or Request Details
Property Description
Entrance hall Leads to...
Open plan living 21' 9" x 9' 7" (6.63m x 2.93m) This well proportioned open plan living/kitchen space is bright and airy, with double glazed windows and central heating radiator.
Open plan kitchen A well fitted modern kitchen with white wall and base units, with integrated electric oven and hob, extractor fan, and plumbing for washing machine and space for a fridge/freezer.
Bedroom one 11' 9" x 9' 11" (3.60m x 3.04m) A good sized master bedroom with adjoining en-suite. Fitted with central heating radiator and double glazed window.
En suite 5' 7" x 6' 2" (1.72m x 1.88m) A well presented modern en-suite, fitted with wash basin, toilet, and walk in shower cubicle with mixer shower. With central heating radiator.
Bedroom two 11' 7" x 8' 2" (3.55m x 2.49m) Another good sized bedroom, large enough for double bed and wardrobes, also with double glazed window and central heating radiator.
Bathroom 7' 0" x 6' 0" (2.14m x 1.85m) A spacious bathroom with modern white suite, fitted with wash basin, toilet, and bath with mixer shower. Frosted double glazed window and radiator.
External The apartment comes with allocated parking within the grounds, and a communal garden.
Property Location
Marketed by Holroyd Miller
Disclaimer Property descriptions and related information displayed on this page are marketing materials provided by Holroyd Miller. estateagents365.uk does not warrant or accept any responsibility for the accuracy or completeness of the property descriptions or related information provided here and they do not constitute property particulars. Please contact Holroyd Miller for full details and further information.


