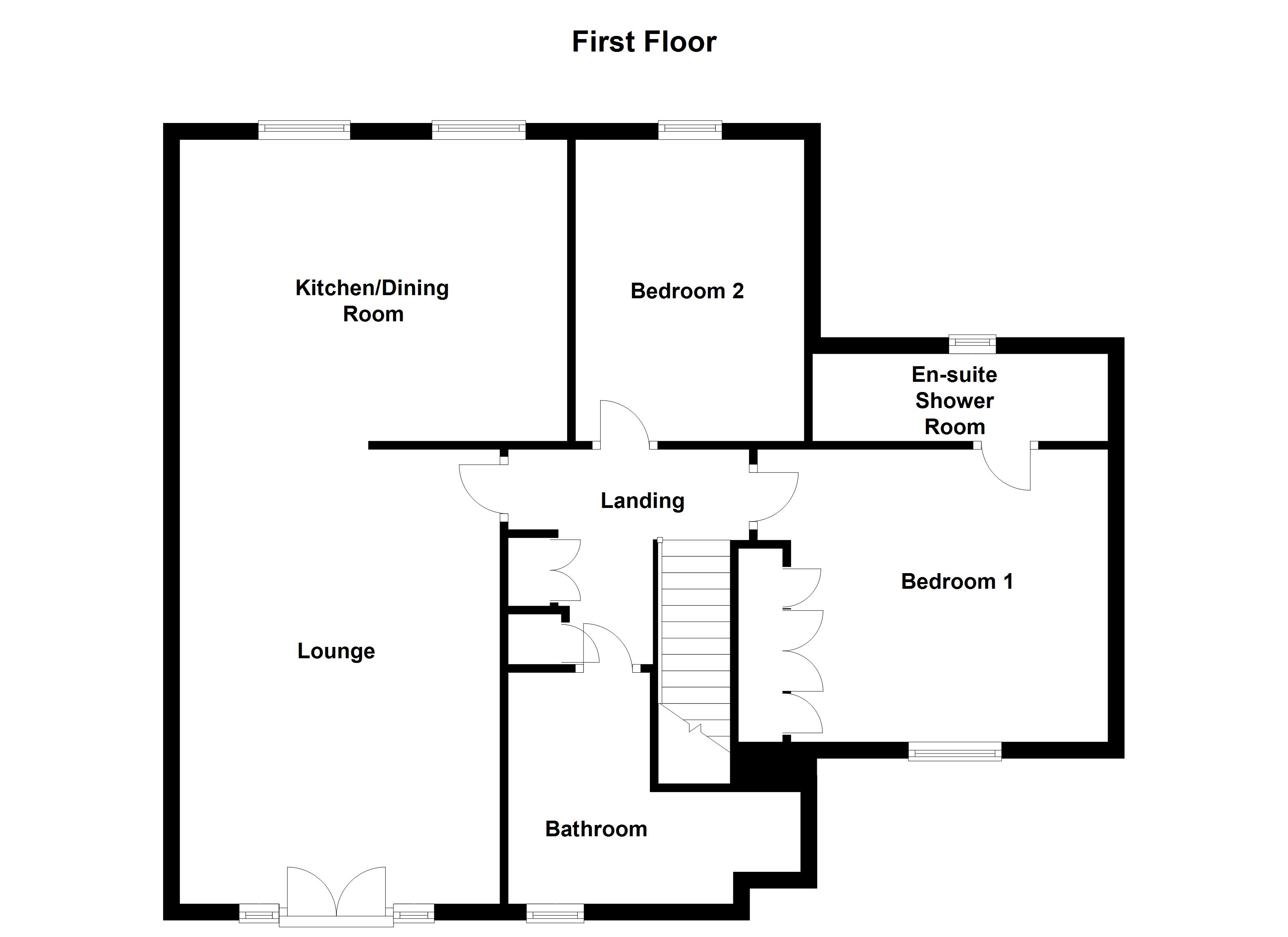Flat for sale in Wakefield WF2, 2 Bedroom
Quick Summary
- Property Type:
- Flat
- Status:
- For sale
- Price
- £ 185,000
- Beds:
- 2
- Baths:
- 2
- Recepts:
- 1
- County
- West Yorkshire
- Town
- Wakefield
- Outcode
- WF2
- Location
- Helmsley Road, Sandal, Wakefield WF2
- Marketed By:
- Richard Kendall
- Posted
- 2019-01-17
- WF2 Rating:
- More Info?
- Please contact Richard Kendall on 01924 842411 or Request Details
Property Description
Situated in a cul-de-sac location in one of Wakefield's most sought after areas off Walton Lane overlooking the local cricket field and bowling green. Providing deceptively spacious accommodation extending to approximately 980 square feet (91 square metres) is this first floor apartment with two double bedrooms (the master with en suite shower room) in addition to the four piece bathroom. Available with no chain involved and immediate vacant possession having been recently decorated throughout. Presented to a high standard and offering much more than the typical apartment.
The accommodation briefly comprises; private entrance vestibule area with staircase to the first floor landing, two double bedrooms (the master with en suite shower room), four piece main bathroom and a spacious lounge with Juliet balcony overlooking the local sports grounds and open plan through to the kitchen/dining room. Outside, the property has well maintained and secure communal gardens with allocated off street parking for one vehicle in addition to visitor spaces on a first come first served basis.
Situated within one of the areas most sought after locations, Sandal is particularly well placed for the commuter, being accessible for both the M1 and M62 motorways, whilst the nearby train station at Sandal/Agbrigg, provides a direct link into Leeds city centre. There are a wealth of amenities on offer nearby, including Newmillerdam and Pugneys Country Parks, along with an excellent choice of public houses and restaurants within the area.
Accommodation
entrance vestibule Front entrance door leading into the entrance vestibule area with staircase to the first floor. Central heating radiator.
First floor landing Loft access, coving to the ceiling, inset spotlights to the ceiling, central heating radiator and fitted wardrobes. Doors to the lounge, two bedrooms and bathroom/w.C.
Lounge 18' 2" x 12' 10" (5.56m x 3.92m) Coving to the ceiling, central heating radiator and an electric fire on a tiled hearth with matching interior and decorative surround. UPVC double glazed French doors opening onto a Juliet balcony with glazed side screens enjoying views over the local cricket field. Open plan through to the kitchen/dining room.
Kitchen/dining room 15' 7" x 12' 1" (4.75m x 3.69m) Quality fitted kitchen comprising a range of wall and base units with laminate work surfaces and tiled splash back. Integrated fridge/freezer, integrated oven, four ring stainless steel gas hob with cooker hood above, free standing dishwasher, space with plumbing for a washing machine, 1.5 stainless steel sink and drainer, inset spotlights to the ceiling, coving to the ceiling, two UPVC double glazed windows to the rear elevation and central heating radiator.
Bedroom one 14' 9" x 11' 8" (4.5m x 3.56m) including wardrobes UPVC double glazed window to the front elevation enjoying an outlook over the local cricket field, central heating radiator and a range of fitted wardrobes. Door to the en suite shower room/w.C.
En suite shower room/W.C. 11' 10" x 3' 6" (3.61m x 1.07m) Three piece suite comprising large tiled shower enclosed with Mira mixer shower, pedestal wash basin and low flush w.C. Part tiled walls, inset spotlights to the ceiling, extractor fan, shaver socket point, ladder style towel radiator and UPVC double glazed frosted window to the rear elevation.
Bedroom two 12' 1" x 9' 2" (3.69m x 2.80m) UPVC double glazed window to the rear elevation and central heating radiator.
Bathroom/W.C. 9' 3" x 11' 9" (2.84m x 3.59m) max Four piece suite comprising panelled bath with shower hose attachment, separate tiled shower enclosure with Mira mixer shower, pedestal wash basin and low flush w.C. Part tiled walls, inset spotlights to the ceiling, extractor fan, ladder style towel radiator and UPVC double glazed frosted window to the front elevation.
Outside The property has well maintained communal gardens to the front and rear. One allocated off street parking space plus visitor parking available.
Leasehold The service charge is £1024.44 (pa) and ground rent £74.37 (pa). The remaining term of the lease is 984 years (2018). A copy of the lease is held on our file at the Wakefield office.
Viewings To view please contact our Wakefield office and they will be pleased to arrange a suitable appointment.
EPC rating To view the full Energy Performance Certificate please call into one of our six local offices.
Layout plan This floor plan is intended as a rough guide only and is not to be intended as an exact representation and should not be scaled. We cannot confirm the accuracy of the measurements or details of this floor plan.
Property Location
Marketed by Richard Kendall
Disclaimer Property descriptions and related information displayed on this page are marketing materials provided by Richard Kendall. estateagents365.uk does not warrant or accept any responsibility for the accuracy or completeness of the property descriptions or related information provided here and they do not constitute property particulars. Please contact Richard Kendall for full details and further information.


