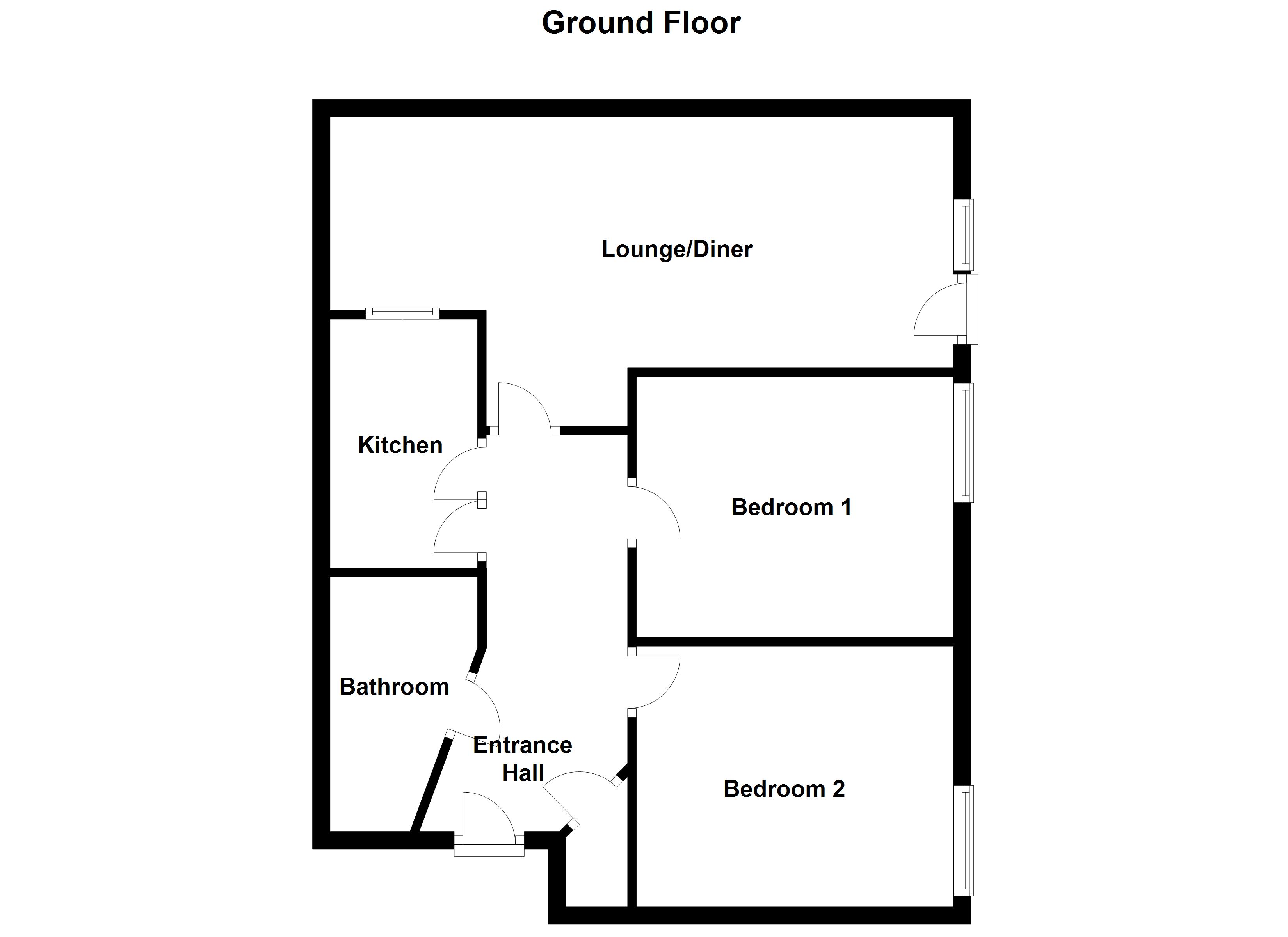Flat for sale in Wakefield WF1, 2 Bedroom
Quick Summary
- Property Type:
- Flat
- Status:
- For sale
- Price
- £ 119,950
- Beds:
- 2
- Baths:
- 1
- Recepts:
- 1
- County
- West Yorkshire
- Town
- Wakefield
- Outcode
- WF1
- Location
- St. Christophers Walk, Wakefield WF1
- Marketed By:
- Richard Kendall
- Posted
- 2018-09-21
- WF1 Rating:
- More Info?
- Please contact Richard Kendall on 01924 842411 or Request Details
Property Description
Accommodation A superb two bedroom apartment situated within walking distance to Wakefield city centre and Westgate Train Station with links to Leeds and London. The property was fitted with a new central heating boiler with flue monitoring system approximately 18 months ago.
The accommodation briefly comprises; entrance hall, lounge with dining area, kitchen, and two bedrooms served by the main bathroom/w.C. Outside, to the front there is a communal car park.
Situated only a stone's throw away from the city centre, within walking distance to a range of amenities including shops, highly regarded schools, Wakefield Bus Station and Westgate Train Station. The motorway network is only a short drive away, ideal for the commuter wishing to work or travel further afield.
An ideal opportunity for the professional couple or investor to acquire this most attractive apartment and an internal inspection comes highly recommended.
Communal lobby Security entrance lobby door.
Entrance hall Central heating radiator, laminate flooring, doors off to the bathroom/w.C., kitchen, lounge/diner, the two bedrooms and the boiler cupboard.
Bathroom/W.C. 6' 4" x 9' 9" (1.95m x 2.98m) Three piece suite comprising panelled bath with separate mixer shower over, low flush w.C. And pedestal wash basin with mixer tap. Central heating radiator, fully tiled floor and extractor fan.
Bedroom two 12' 7" x 9' 8" (3.84m x 2.97m) UPVC double glazed window to the front, central heating radiator and laminate flooring.
Bedroom one 11' 10" x 9' 9" (3.61m x 2.99m) UPVC double glazed window to the front, central heating radiator and laminate flooring.
Kitchen 6' 5" x 9' 4" (1.97m x 2.85m) Fitted with a range of wall and base units, laminate work surface over and tiled splashback above incorporating a 1 1/2 stainless steel sink and drainer with mixer tap. Plumbing and drainage for a washing machine, fully tiled floor, integrated oven and grill with four ring gas hob and cooker hood above, space for a tall fridge freezer, timber single glazed window to the dining room and central heating radiator.
Lounge/diner 11' 3" x 22' 9" (3.43m x 6.94m) max UPVC double glazed door with Juliet balcony to the front, two central heating radiators and laminate flooring.
Outside To the front of the property there is a communal car park.
EPC rating To view the full Energy Performance Certificate please call into one of our six local offices.
Viewings To view please contact our Wakefield office and they will be pleased to arrange a suitable appointment.
Layout plan This floor plan is intended as a rough guide only and is not to be intended as an exact representation and should not be scaled. We cannot confirm the accuracy of the measurements or details of this floor plan.
Property Location
Marketed by Richard Kendall
Disclaimer Property descriptions and related information displayed on this page are marketing materials provided by Richard Kendall. estateagents365.uk does not warrant or accept any responsibility for the accuracy or completeness of the property descriptions or related information provided here and they do not constitute property particulars. Please contact Richard Kendall for full details and further information.


