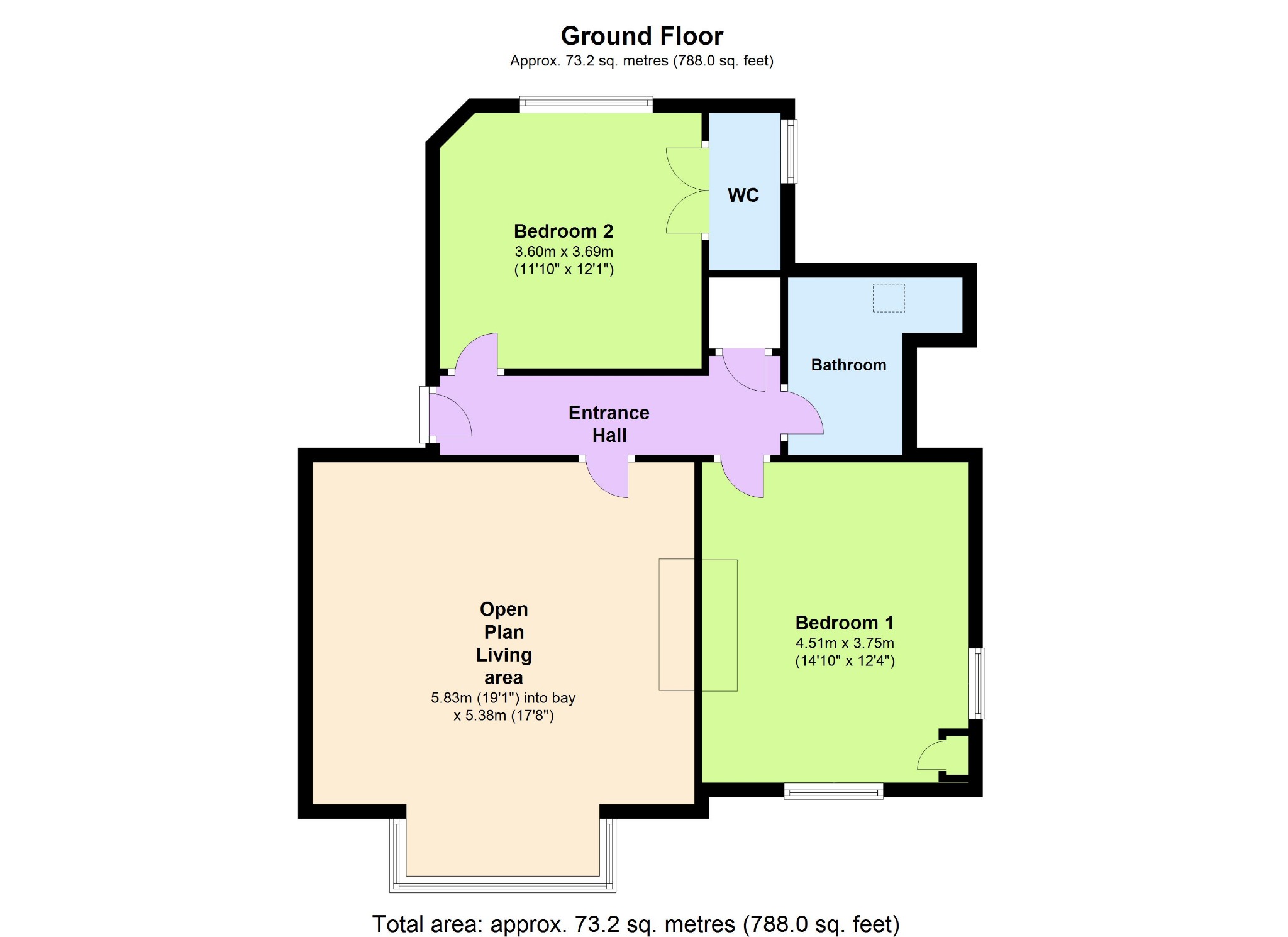Flat for sale in Tunbridge Wells TN2, 2 Bedroom
Quick Summary
- Property Type:
- Flat
- Status:
- For sale
- Price
- £ 295,000
- Beds:
- 2
- Baths:
- 2
- Recepts:
- 1
- County
- Kent
- Town
- Tunbridge Wells
- Outcode
- TN2
- Location
- Rodmell Road, Tunbridge Wells TN2
- Marketed By:
- TW Property
- Posted
- 2024-04-01
- TN2 Rating:
- More Info?
- Please contact TW Property on 01892 310001 or Request Details
Property Description
Communal Hallway
Accessed through the original main entrance and leading to an impressive entrance hall with turned staircase.
Entrance Hall
Radiator, fitted carpet, entry phone, decorative coving to ceiling, door to storage cupboard housing washing machine.
Open Plan Living area
19' 1" (5.82m) Into bay window x 17' 8" (5.38m):
Lounge area
Double glazed box window to front, decorative feature fireplace, two radiators, fitted carpet, TV point, picture rail, decorative coving to ceiling,
Kitchen area
Vinyl flooring, Fitted with a matching range of base and eye level units with worktop space over and underlighting, glazed display unit, stainless steel sink unit with single drainer and mixer tap with tiled splashbacks, integrated fridge, freezer and slimline dishwasher, fitted electric oven, built-in four ring ceramic hob, pull out extractor hood, additional extractor fan.
Bedroom one
14' 10" (4.52m) x 12' 4" (3.76m):
Double glazed window to side, double glazed window to front, decorative feature fireplace, boiler cupboard housing gas combination boiler serving heating system and domestic hot water, radiator, fitted carpet, picture rail, decorative coving to ceiling.
Bedroom two
12' 1" (3.68m) x 11' 10" (3.61m):
Window to rear, radiator, fitted carpet, picture rail, decorative coving to ceiling, decorative feature fireplace, double door to WC,
En suite WC
Window to side, wash hand basin with cupboard under, close coupled WC and extractor fan, vinyl flooring.
Bathroom
8' 2" (2.49m) x 5' 4" (1.63m) excluding recess:
Fitted with three piece suite comprising deep panelled bath with hand shower attachment over, mixer tap and folding glass screen, vanity wash hand basin with cupboard under and mixer tap, shaver point and close coupled WC, heated towel rail, extractor fan, skylight, vinyl flooring, part sloping ceiling with recessed ceiling spotlights.
Outside
The property is accessed via a shared gravel driveway and comes with an allocated parking space. There are additional visitors spaces for residents guests.
Tenure
Share of freehold
Service charge £565.00 per quarter
Property Location
Marketed by TW Property
Disclaimer Property descriptions and related information displayed on this page are marketing materials provided by TW Property. estateagents365.uk does not warrant or accept any responsibility for the accuracy or completeness of the property descriptions or related information provided here and they do not constitute property particulars. Please contact TW Property for full details and further information.


