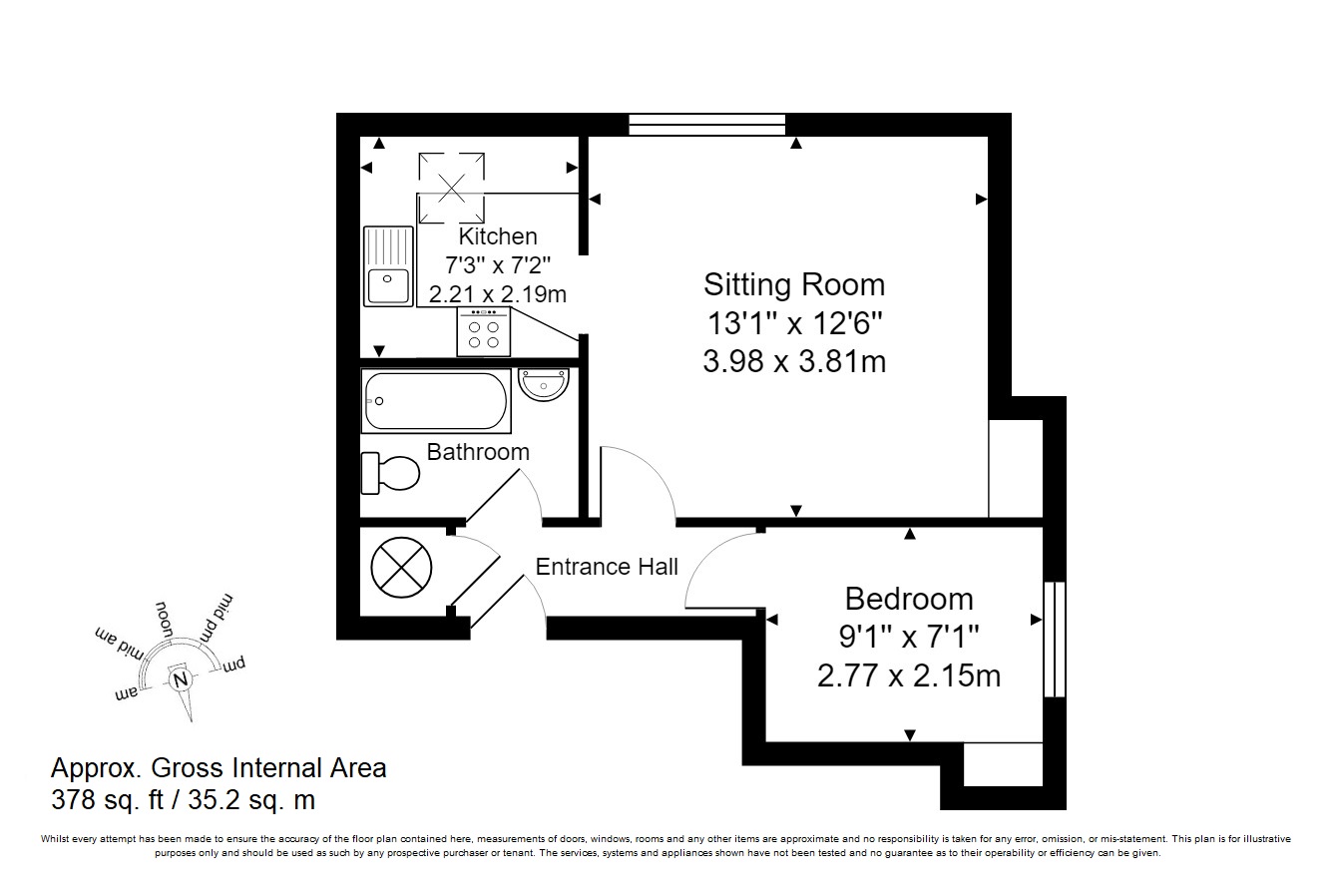Flat for sale in Tunbridge Wells TN1, 1 Bedroom
Quick Summary
- Property Type:
- Flat
- Status:
- For sale
- Price
- £ 190,000
- Beds:
- 1
- Baths:
- 1
- Recepts:
- 1
- County
- Kent
- Town
- Tunbridge Wells
- Outcode
- TN1
- Location
- Lansdowne Road, Tunbridge Wells TN1
- Marketed By:
- Kings Estates
- Posted
- 2024-04-01
- TN1 Rating:
- More Info?
- Please contact Kings Estates on 01892 310659 or Request Details
Property Description
Description Kings Estates are proud to offer this bright and airy top floor flat in the centre of Tunbridge Wells with off road parking and a communal garden just 0.6 miles of Tunbridge Wells train station.
The accommodation comprises hall, sitting room with pleasant southerly outlook over Tunbridge Wells, bedroom with built in shelving, bathroom with shower over bath and separate kitchen.
Externally the flat boasts residents off road parking and a communal garden to the rear.
Location Lansdowne Road is conveniently located under 0.25 miles from the Royal Victoria Place Shopping Centre and about 0.6 miles from the town's mainline station. The open spaces of Calverley and Dunorlan Parks also lie in the vicinity, together with restaurants, theatres, churches and many other leisure opportunities.
Tunbridge Wells mainline station (0.6 miles): Fast and frequent services to London Charing Cross/Cannon Street in under 1 hour.
State and Private Schools: St James' Primary, Skinners', Tunbridge Wells Girls' Grammar, Bennett Memorial Diocesan, Tunbridge Wells Boys' Grammar, Rosehill Preparatory, Beechwood Sacred Heart.
Communications: The A26 joins the A21, linking to the M25 Gatwick/Heathrow and the M20 (Channel Tunnel) to the North and the coast to the South.
Accommodation
ground floor
communal entrance
second floor
private entrance hall Doors to all rooms, ceiling mounted light, airing cupboard with built in cupboard under.
Sitting room Large front aspect picture window, ceiling mounted light, alcove shelving.
Kitchen Fitted kitchen comprising a range of wall and base units with roll top worksurfaces and tiled splashbacks, inset sink with mixer tap and drainer, integrated oven with electric hobs, space and plumbing for washing machine, fridge and freezer. Ceiling mounted spotlight, front aspect velux window.
Bedroom Side aspect window, built in shelving, ceiling mounted spotlights.
Bathroom White suite comprising panel enclosed bath with mixer tap and electric shower and curtain over, pedestal wash hand basin, heated ladder style towel rail, recessed ceiling mounted spotlights.
Loft space Useful space for storage.
Outside To the front of the property there is a residents parking area. To the rear there are well tended communal gardens.
Other information tenure - Share Of Freehold
Lease - tbc
Service & maintenance charges - £110pcm
Council tax band - B - £1,335.21pa for the year of 2018/19
Property Location
Marketed by Kings Estates
Disclaimer Property descriptions and related information displayed on this page are marketing materials provided by Kings Estates. estateagents365.uk does not warrant or accept any responsibility for the accuracy or completeness of the property descriptions or related information provided here and they do not constitute property particulars. Please contact Kings Estates for full details and further information.


