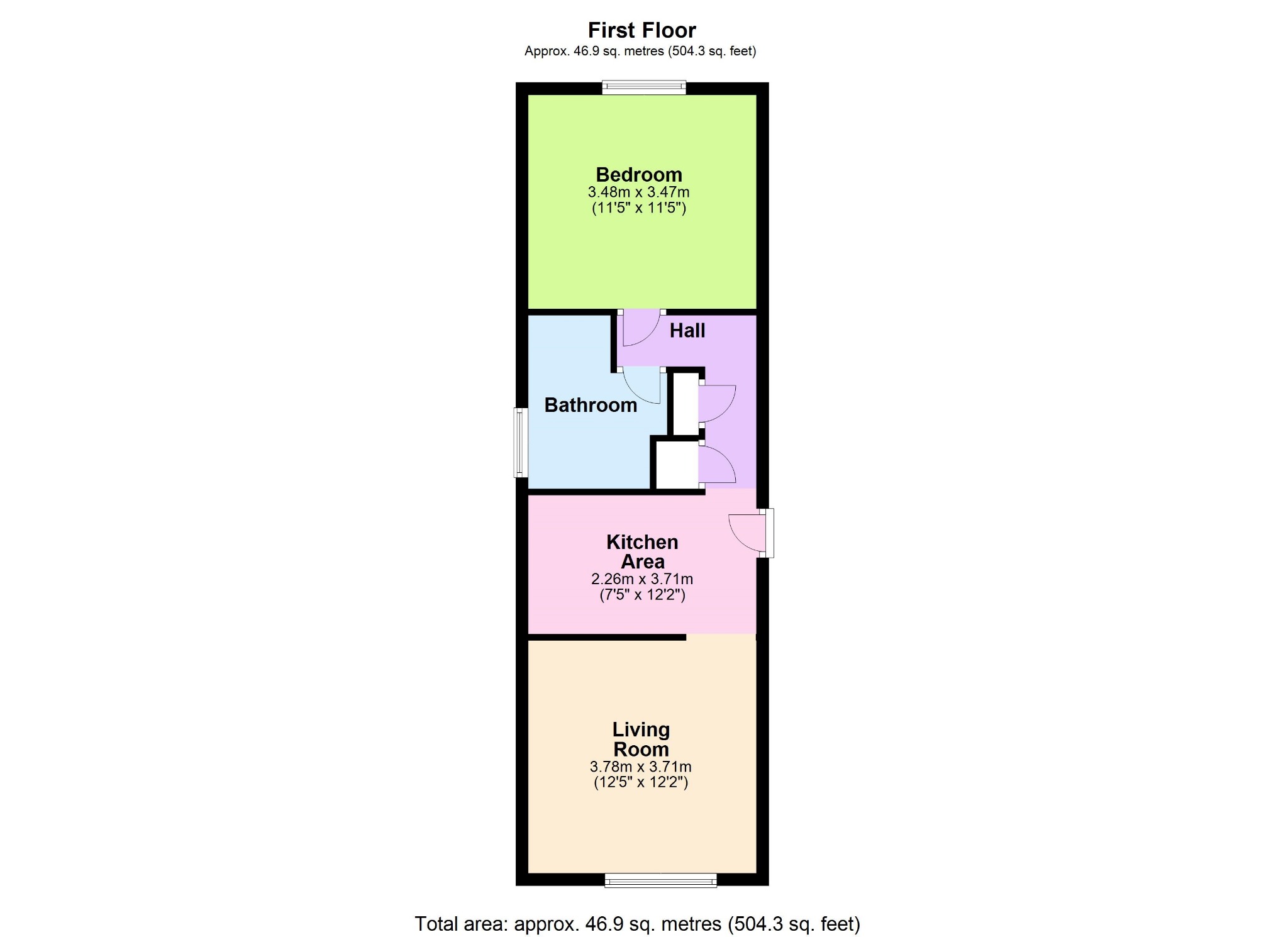Flat for sale in Tunbridge Wells TN4, 1 Bedroom
Quick Summary
- Property Type:
- Flat
- Status:
- For sale
- Price
- £ 249,950
- Beds:
- 1
- Baths:
- 1
- Recepts:
- 1
- County
- Kent
- Town
- Tunbridge Wells
- Outcode
- TN4
- Location
- John Street, Tunbridge Wells TN4
- Marketed By:
- TW Property
- Posted
- 2024-04-02
- TN4 Rating:
- More Info?
- Please contact TW Property on 01892 310001 or Request Details
Property Description
Communal hallway
Shared with just one other property. Carpeted stairs to first floor.
Entrance Hall
Vinyl flooring, door entry phone, recessed ceiling spotlights, loft hatch with pull down ladder, 2 storage cupboards with one having plumbing for washing machine.
Lounge
12' 5" (3.78m) x 12' 2" (3.71m):
Double glaze window to front, radiator, vinyl flooring, telephone point, TV point, recessed ceiling spotlights, open plan to the kitchen.
Kitchen
12' 2" (3.71m) x 7' 5" (2.26m):
Fitted with a matching range of base and eye level units with worktop space over, stainless steel sink, wall mounted gas combination boiler, integrated fridge/freezer, fitted electric oven, built-in hob with extractor hood over, open plan Lounge.
Bedroom
11' 5" (3.48m) x 11' 5" (3.48m):
Double glazed window to rear, radiator, fitted carpet, telephone point, TV point. Velux skylight.
Bathroom
Fitted with three piece suite comprising deep panelled bath with shower over, glass screen and mixer tap, wash hand basin with cupboard under, WC with hidden cistern, heated towel rail, double glazed window to side, tiled flooring and recessed ceiling spotlights.
Tenure
Leasehold. 999 Years Maintenance payment tbc
Property Location
Marketed by TW Property
Disclaimer Property descriptions and related information displayed on this page are marketing materials provided by TW Property. estateagents365.uk does not warrant or accept any responsibility for the accuracy or completeness of the property descriptions or related information provided here and they do not constitute property particulars. Please contact TW Property for full details and further information.


