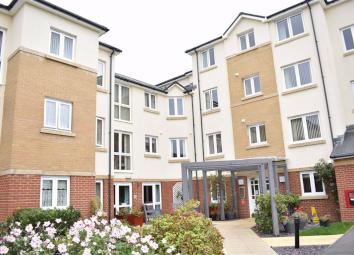Flat for sale in Swansea SA4, 1 Bedroom
Quick Summary
- Property Type:
- Flat
- Status:
- For sale
- Price
- £ 92,500
- Beds:
- 1
- Baths:
- 1
- Recepts:
- 1
- County
- Swansea
- Town
- Swansea
- Outcode
- SA4
- Location
- Alexandra Road, Gorseinon, Swansea SA4
- Marketed By:
- John Francis - Gorseinon
- Posted
- 2024-03-31
- SA4 Rating:
- More Info?
- Please contact John Francis - Gorseinon on 01792 925024 or Request Details
Property Description
A well presented one bedroom first floor retirement apartment situated within the McCarthey and Stone Development in Gorseinon. Being within a short walk of Gorseinon town centre, gp's surgery and places of worship, we believe this to be ideally located for all local amenities. The apartment is accessed via stairs or lift to the first floor and has a communal lounge, kitchen, sitting area and laundry room, in addition to the apartment, which comprises of entrance hallway, lounge, kitchen, bedroom and bathroom, which has a shower over the bath.
With emergency assistance pull cords fitted in every room within the apartment, well kept level communal gardens, private parking (subject to availability), a guest suite, plus on site warden, viewing of this apartment is considered essential to fully appreciate the convenience and lifestyle that is on offer, whilst being offered with no onward chain.
EER: B84
Entrance Hallway
Laminate floor, coved ceiling, security alarm pull cord, door to:
Storage Cupboard (6'9 x 3'3 (2.06m x 0.99m))
Storage cupboard housing water tank and shelving.
Bathroom
Suite comprising of WC, vanity wash hand basin with wall mounted mirror and light over, bath with grip handles, glass modesty screen and shower over, extractor fan, shaving point, coved ceiling, tiled walls, cushion flooring, security button on th side of the bath.
Bedroom (13'8 max x 9'3 max (4.17m max x 2.82m max))
Double glazed window to rear overlooking gardens, coved ceiling, wardrobe with hanging rails, shelving and mirrored bi-folding doors.
Lounge
Double glazed window to rear overlooking gardens, coved ceiling, electric fire in surround, panelled doors to:
Kitchen (8'7max x 7'7max (2.62m x 2.31m))
Double glazed window to rear, stainless steel sink with drainer and mixer tap, integrated electric hob with electric fan over, integrated under counter fridge and freezer, space for electric oven, coved ceiling, tiled splash-back, cushion flooring.
Externally
Property is approached via security gates and communal parking area. Security doors to main communal areas that provide access to all rooms, are opened with use of security key pad.
Services
We are advised that mains electricity, water and drainage are connected to the property.
Viewing
Strictly by appointment through John Francis
You may download, store and use the material for your own personal use and research. You may not republish, retransmit, redistribute or otherwise make the material available to any party or make the same available on any website, online service or bulletin board of your own or of any other party or make the same available in hard copy or in any other media without the website owner's express prior written consent. The website owner's copyright must remain on all reproductions of material taken from this website.
Property Location
Marketed by John Francis - Gorseinon
Disclaimer Property descriptions and related information displayed on this page are marketing materials provided by John Francis - Gorseinon. estateagents365.uk does not warrant or accept any responsibility for the accuracy or completeness of the property descriptions or related information provided here and they do not constitute property particulars. Please contact John Francis - Gorseinon for full details and further information.


