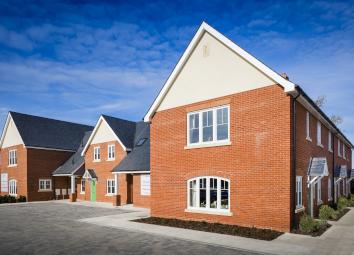Flat for sale in Sudbury CO10, 2 Bedroom
Quick Summary
- Property Type:
- Flat
- Status:
- For sale
- Price
- £ 299,995
- Beds:
- 2
- Baths:
- 1
- Recepts:
- 1
- County
- Suffolk
- Town
- Sudbury
- Outcode
- CO10
- Location
- Long Melford, Sudbury, Suffolk CO10
- Marketed By:
- David Burr
- Posted
- 2024-04-01
- CO10 Rating:
- More Info?
- Please contact David Burr on 01787 336011 or Request Details
Property Description
Entrance hall: A spacious inviting area opening to:
Inner hall Doors to:
Kitchen/dining/living room 22' 0" x 13' 10" (6.71m x 4.22m) Enjoying an exceptional view overlooking the green with the village rooftops beyond. The kitchen area has been fitted with an extensive range of attractive modern units and worktops incorporating a stainless steel single drainage sink unit with mixer tap over. Appliance include full height fridge/freezer, an electric oven with four-ring gas hob and extractor fan over.
Utility/store cupboard A useful room with plumbing for washing machine and fitted worktop.
Cloakroom WC, heated towel rail, wash hand basin and storage below.
Bedroom 1 10' 10" x 10' 7" (3.3m x 3.23m) Full height double wardrobe.
Bedroom 2 10' 8" x 9' 0" (3.25m x 2.74m) Full height double wardrobe.
Shower room Fully tiled and finished with a particularly large shower cubicle, heated towel rail, WC and wash hand basin with storage below.
Property Location
Marketed by David Burr
Disclaimer Property descriptions and related information displayed on this page are marketing materials provided by David Burr. estateagents365.uk does not warrant or accept any responsibility for the accuracy or completeness of the property descriptions or related information provided here and they do not constitute property particulars. Please contact David Burr for full details and further information.


