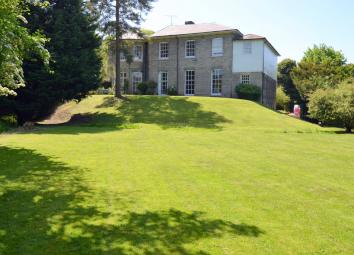Flat for sale in Sudbury CO10, 2 Bedroom
Quick Summary
- Property Type:
- Flat
- Status:
- For sale
- Price
- £ 235,000
- Beds:
- 2
- County
- Suffolk
- Town
- Sudbury
- Outcode
- CO10
- Location
- The Malt House, The Drays, Long Melford, Sudbury CO10
- Marketed By:
- Bychoice
- Posted
- 2024-04-01
- CO10 Rating:
- More Info?
- Please contact Bychoice on 01787 336026 or Request Details
Property Description
A rare opportunity to buy this unique Victorian ground floor maisonette, situated within easy access of Sudbury's Town Centre, Water Meadows and Sudbury's train station. The property comprises of a large beautiful living room with plenty of character, two good size bedrooms, dressing room, utility room, kitchen/diner and further benefits from private driveway with parking, and communal gardens.
Entrance Hall 2.9m x 2.44m A pair of glazed entrance doors with glass screens on either side, tiled flooring, matching inner doors leading through to the living room
Living Room 9.75m x 4.88m Vaulted brick ceiling, full length sash bay window to the front, fireplace with electric coal effectfire, staircase upto bedroom 2, two rows of cable tracked spotlamps.
Kitchen Dining Room 7m x 4.72m Double vaulted brick arched ceiling and support arches. The kitchen area has a range of wall and base units incorporating sink, built in dishwasher, stainless steel ceramic hob and double oven. Dinning area has a feature fireplace.
Utility Room 3.96m x 1.98m Range of base units and working surface incorporating sink and space for washing machine. Cupboard housing pressurised hot water cylinder, vaulted brick ceiling.
Master Bedroom 4.42m x 2.9m plus deep recess Full length sash window to the front
Bedroom 2 4.65m x 3.05m Light tube to give some natural light and doors to dressing room and rear hallway
Dressing Room 3.05m x 2.29m Vaulted brick ceiling
Rear Hall Steps down into the kitchen/diner, glass door with staircase giving access through to the main house. Cupboard housing electric meter
Bathroom 2.6m x 1.83m White suite comprising of moulded bath with shower attachment, macerator toilet, pedestal hand basin, seperate fully tiled shower cubicle. Arched vaulted ceiling
Outside Driveway leadiing to the apartment from the main houses car park, giving the property its own parking area, block paved terrace in front of entrance doors. Communal gardens in excess of 1.5 acres, maintained by the freeholder and overlooking the canal. Private storage shed at the beginning of the driveway.
Agents note This property is managed by Block Management
Property Location
Marketed by Bychoice
Disclaimer Property descriptions and related information displayed on this page are marketing materials provided by Bychoice. estateagents365.uk does not warrant or accept any responsibility for the accuracy or completeness of the property descriptions or related information provided here and they do not constitute property particulars. Please contact Bychoice for full details and further information.


