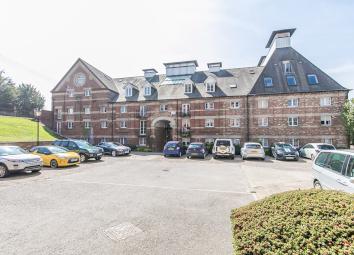Flat for sale in Sudbury CO10, 1 Bedroom
Quick Summary
- Property Type:
- Flat
- Status:
- For sale
- Price
- £ 145,000
- Beds:
- 1
- County
- Suffolk
- Town
- Sudbury
- Outcode
- CO10
- Location
- The Malt House, The Maltings, Long Melford, Sudbury CO10
- Marketed By:
- Michaels Property Consultants
- Posted
- 2024-04-01
- CO10 Rating:
- More Info?
- Please contact Michaels Property Consultants on 01206 684826 or Request Details
Property Description
An exceptionally spacious one bedroom first floor apartment forming part of the prestigious Malt House development, beautifully restored and converted in 1990, featuring a spectacular vaulted entrance atrium. This well presented property enjoys an array of surprisingly large accommodation throughout including an impressive reception hall, a large 17' bedroom, a modern refitted bathroom and a fabulous living space 20' x 14' living space, which is open plan to a sizeable kitchen and features doors opening to a private balcony. The Malt House itself is set within walking distance of Long Melford's superb array of local pubs, shops and restaurants and features ample communal parking and attractive grounds. This particular property has recently had the benefit of newly fitted UPVC double glazed windows throughout and is offered with no onward chain. Internal inspections are simply essential to appreciate the accommodation on offer.
First floor
entrance hall
A spacious, inviting area with fitted storage cupboard and doors to:
Bedroom
17' 0" x 8' 8" (5.18m x 2.64m) Eletric heater, UPVC window to front aspect.
Bathroom
Tiled flooring, white suite comprising of low level WC, pedestal hand wash basin and panel bath with fully tiled surround and shower over, storage/airing cupboard, extractor fan.
Living/dining space
20' 6" x 14' 5" (6.25m x 4.39m) A large space with UPVC French doors leading out to the balcony and further UPVC window overlooking the front. This versatile space has an opening to:
Kitchen
9' 9" x 8' 3" (2.97m x 2.51m) Fitted with a range of matching wall and base units under roll worktops incorporating a stainless steel sink, single drainer and mixer tap over. Integrated appliances include an electric oven with hob over and extractor hood. Space and plumbing for washing machine.
Outside
As previously mentioned there are attractive communal grounds and a shingled car park providing ample communal parking. There is also the benefit of a useful storage cage on the first floor.
Lease
The property is offered on a leasehold basis and we understand that a 999 year lease granted in 1990. We also understand that service charges are payable at circa £1400 per annum, we would however advise any interested parties to verify this information via their solicitor.
Agents note
Section 21 of the Estate Agents Act applies in this instance as the seller is a Director of Michaels Property Consultants Ltd.
Property Location
Marketed by Michaels Property Consultants
Disclaimer Property descriptions and related information displayed on this page are marketing materials provided by Michaels Property Consultants. estateagents365.uk does not warrant or accept any responsibility for the accuracy or completeness of the property descriptions or related information provided here and they do not constitute property particulars. Please contact Michaels Property Consultants for full details and further information.


