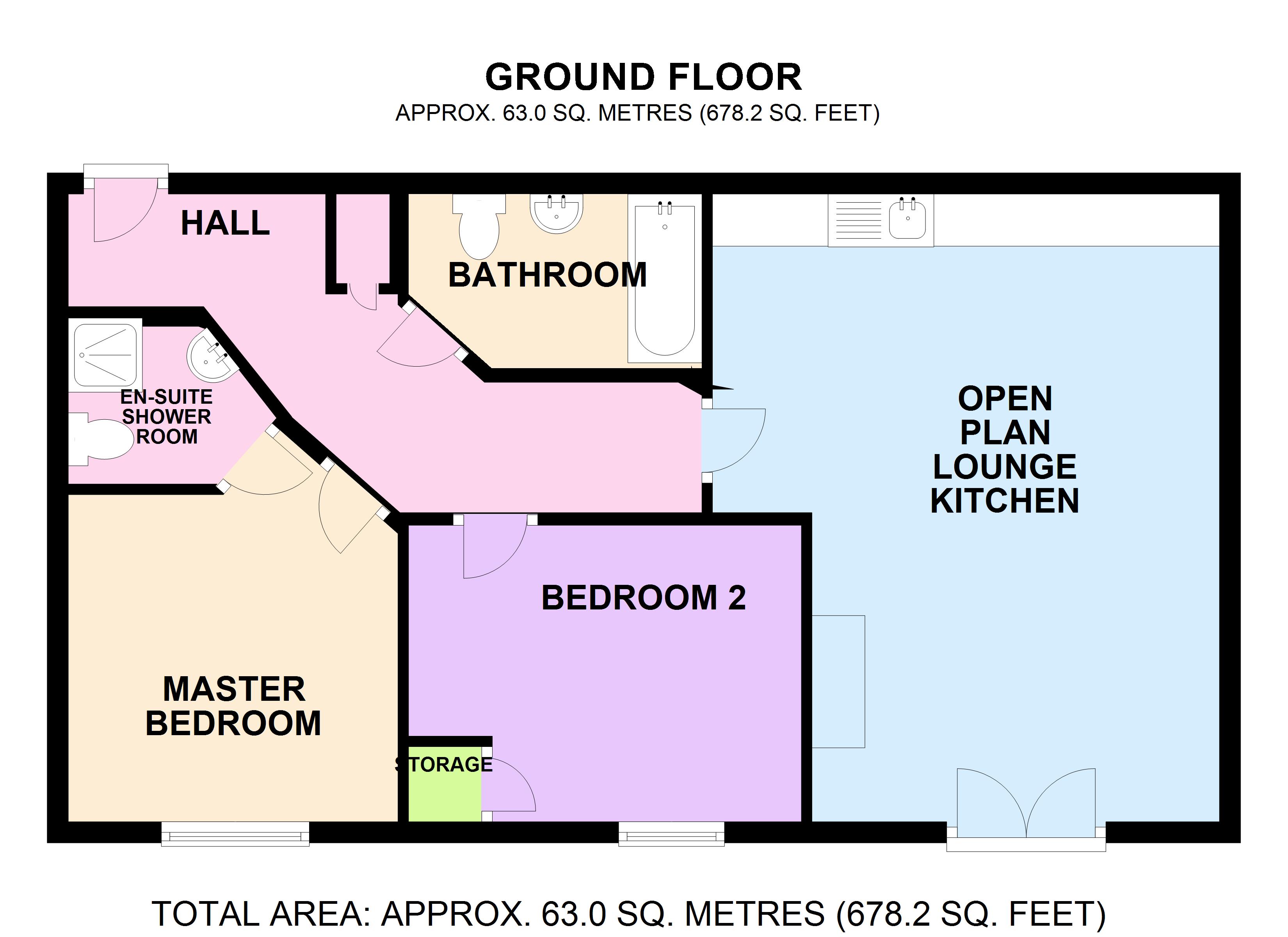Flat for sale in Stoke-on-Trent ST1, 2 Bedroom
Quick Summary
- Property Type:
- Flat
- Status:
- For sale
- Price
- £ 105,000
- Beds:
- 2
- Baths:
- 2
- Recepts:
- 1
- County
- Staffordshire
- Town
- Stoke-on-Trent
- Outcode
- ST1
- Location
- Quay Side, Stoke-On-Trent, West Midlands ST1
- Marketed By:
- House Network
- Posted
- 2024-06-06
- ST1 Rating:
- More Info?
- Please contact House Network on 01245 409116 or Request Details
Property Description
Overview
House Network are pleased to offer for sale this immaculately presented, 2 double bedroom apartment, situated on the ground floor and over looking the canal on the popular Caldon Quay development close to Stoke city centre. Ideally located for access to local amenities, public transport routes and links to the motorway network. A choice of schools are just a short distance away.
Internally, this stunning apartment comprises of; spacious hallway with storage cupboard, a generous size open plan kitchen / lounge with French doors to the canal footpath, 2 double bedrooms (the master having and en-suite shower room) and a main bathroom.
Externally the property comes with an allocated parking space in the residents car park. You will also find visitors spaces here and there is a communal garden area.
The property is gas central heated and double glazed throughout.
This beautiful apartment is a credit to its current owner and is sure to attract a lot of attention with a realistic asking price.
The property covers approx. 678 sq ft.
Viewings via house network ltd.
Hall
Storage cupboard, wooden floor covering, access to all accommodation.
Master Bedroom 10'2 x 10'4 (3.09m x 3.15m)
Window to front, radiator, fitted carpet, door to en-suite shower room.
En-suite Shower Room
Fitted with a three-piece suite comprising shower cubicle, low level w/c and wall mounted wash hand basin, tiled flooring, radiator, .
Bedroom 2 9'2 x 12'2 (2.80m x 3.71m)
Window to front, radiator, fitted carpet, built-in storage cupboaord.
Open Plan Lounge Kitchen 19'5 x 15'9 (5.93m x 4.79m)
Kitchen Area: Fitted with a matching range of base and eye level units with worktop space over, stainless steel sink with single drainer and mixer tap, tiled splash backs, built-in fridge/freezer and washing machine, integrated oven and hob with extractor hood, solid wooden floor covering.
Lounge Area: Wall mounted feature electric fire with surround, radiator, fitted carpet, large French double door leading out to canal footpath.
Bathroom
Fitted with three-piece suite comprising panelled bath, pedestal wash hand basin and low-level, tiled splashbacks, tiled flooring.
Outside
Front
Allocated parking space, visitors spaces, communal garden area, footpath along canal and to gain access to the apartment block.
Property Location
Marketed by House Network
Disclaimer Property descriptions and related information displayed on this page are marketing materials provided by House Network. estateagents365.uk does not warrant or accept any responsibility for the accuracy or completeness of the property descriptions or related information provided here and they do not constitute property particulars. Please contact House Network for full details and further information.


