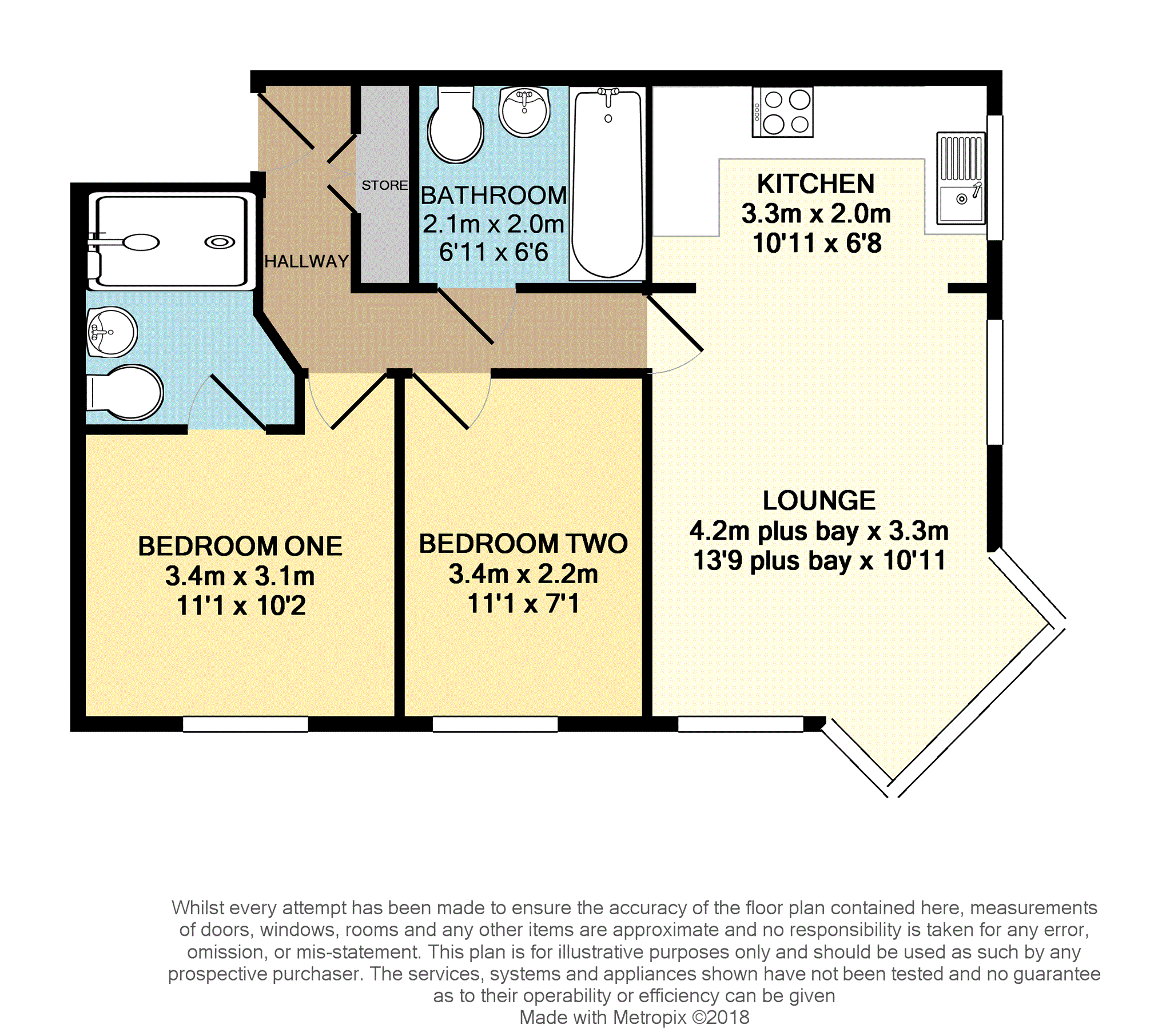Flat for sale in Stoke-on-Trent ST1, 2 Bedroom
Quick Summary
- Property Type:
- Flat
- Status:
- For sale
- Price
- £ 110,000
- Beds:
- 2
- Baths:
- 1
- Recepts:
- 1
- County
- Staffordshire
- Town
- Stoke-on-Trent
- Outcode
- ST1
- Location
- Ambassador Road, Stoke-On-Trent ST1
- Marketed By:
- Purplebricks, Head Office
- Posted
- 2024-06-06
- ST1 Rating:
- More Info?
- Please contact Purplebricks, Head Office on 024 7511 8874 or Request Details
Property Description
*No chain* A top floor apartment with a fantastic elevated position which provides views over the development and far beyond!
The third floor accommodation comprises; entrance hall with Intercom system and storage, a beautifully appointed lounge with a large bay window making the most of the view, an attractive fitted kitchen, two bedrooms, the master having an en-suite shower room and there is a generously sized bathroom. The apartment benefits from gas central heating as well as uPVC double glazing throughout and there is an allocated parking space and a pleasant communal garden.
The location of this popular development provides convenience for city living, is within easy reach of an abundance of shops, amenities, bars and eateries and has great road links to the A500 and bus routes. This is an ideal first time buy for the young professional and viewing comes highly recommended!
Entrance
Access is gained via the secure Intercom system and the property has a hallway with a large built-in storage cupboard and a radiator.
Lounge
The spacious lounge has a radiator and a large bay window, diagonally placed which provides pleasant views.
Kitchen
There is a range of fitted base and wall units with preparation surfaces incorporating the stainless steel sink unit with up and over mixer tap and drainer. There is a built-in electric cooker with a gas hob and an extractor hood above, plumbing for an automatic washing machine and space for a fridge-freezer. There is also a side facing uPVC double glazed window.
Bedroom One
There is a radiator and a uPVC double glazed window to the front aspect.
Bedroom Two
There is a radiator and a uPVC double glazed window to the front aspect.
En-Suite
There is a built-in shower unit with tiled walls and a mains shower, a vanity sink unit with storage cupboards and a low level w.C. There is a chrome heated towel rail, an extractor fan and a frosted uPVC double glazed window to the rear aspect.
Bathroom
The modern three-piece suite comprises; panelled bath with a shower attachment over, a pedestal basin and a low level w.C. The walls are fully tiled and there is a radiator and extractor fan.
Outside
The apartment has its own allocated parking space to the rear aspect of the building and there is a secured communal garden with mature planting and seating space which is maintained by the management company.
Lease Information
The owner has informed us that there is an annual charge of £200.00 for the ground rent and £1,200 per annum for the management fee.
Property Location
Marketed by Purplebricks, Head Office
Disclaimer Property descriptions and related information displayed on this page are marketing materials provided by Purplebricks, Head Office. estateagents365.uk does not warrant or accept any responsibility for the accuracy or completeness of the property descriptions or related information provided here and they do not constitute property particulars. Please contact Purplebricks, Head Office for full details and further information.


