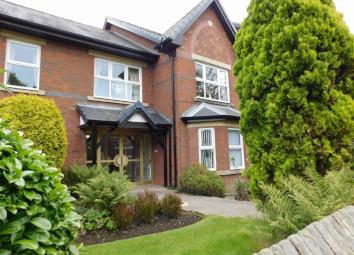Flat for sale in Stockport SK6, 2 Bedroom
Quick Summary
- Property Type:
- Flat
- Status:
- For sale
- Price
- £ 230,000
- Beds:
- 2
- Baths:
- 1
- Recepts:
- 1
- County
- Greater Manchester
- Town
- Stockport
- Outcode
- SK6
- Location
- Hollins Lane, Marple, Stockport SK6
- Marketed By:
- Edward Mellor
- Posted
- 2024-05-13
- SK6 Rating:
- More Info?
- Please contact Edward Mellor on 0161 937 6352 or Request Details
Property Description
New instruction We are delighted to be able to offer For Sale this charming two bedroom first floor retirement apartment occupying the enviable position at the very heart of marple.
The property is a spacious two bedroom apartment enjoying double bedrooms, an en suite bathroom and separate shower room. A supreme location a mere stroll from the very heart of Marple where we have comprehensive shopping facilities and numerous doctors, physiotherapists, chiropractors and chiropodists and two train stations providing direct services to Manchester city centre.
The Communal areas have been beautifully overhauled including all fabrics, carpets and wall papers; an upgraded lift and video intercom to both the front and rear entry points.
Now available for viewings and we urge all interested parties to book immediately to see the property to avoid future disappointment.
Entrance Hallway (3.21 max. X 2.94 max. (10'6" max. X 9'8" max.))
L shaped hallway with built in cupboard providing excellent storage space. Second cupboard with bi-folding mirrored fronts providing cloaks storage. Intercom with video link directly to the front and rear main doors.
Lounge (5.61 x 3.16 (18'5" x 10'4"))
Double glazed window, two electric heaters.
Kitchen (2.69 x 2.12 (8'10" x 6'11"))
Kitchen fitted with a matching range of wall, drawer and base units with a complementary work surface inset with a single sink and drainer unit. Space for fridge freezer (included in the kitchen), plumbing for an automatic washing machine (included in the kitchen) space for microwave ( included in the kitchen). Tiled walls. Four ring ceramic hob and over head extractor.
Shower Room (2.12 max x 1.63 (6'11" max x 5'4"))
Shower cubicle, wash hand basin and wc. Tiled walls. Heated towel rail.
Bedroom One (4.18 x 2.84 (13'9" x 9'4"))
Double glazed window, electric heater.
En Suite Bathroom (2.16 x 1.77 (7'1" x 5'10"))
Three piece suite comprising a low level wc, wash hand basin and panelled bath with electric shower over. Tiled walls, heated towel rail.
Bedroom Two (4.20 x 1.90 (13'9" x 6'3"))
Double glazed window and electric storage heaters.
Communal Lounge
Communal Stairs / Lift To Upper Floors
Communal Gardens
Residents Car Parking Facilities
You may download, store and use the material for your own personal use and research. You may not republish, retransmit, redistribute or otherwise make the material available to any party or make the same available on any website, online service or bulletin board of your own or of any other party or make the same available in hard copy or in any other media without the website owner's express prior written consent. The website owner's copyright must remain on all reproductions of material taken from this website.
Property Location
Marketed by Edward Mellor
Disclaimer Property descriptions and related information displayed on this page are marketing materials provided by Edward Mellor. estateagents365.uk does not warrant or accept any responsibility for the accuracy or completeness of the property descriptions or related information provided here and they do not constitute property particulars. Please contact Edward Mellor for full details and further information.

