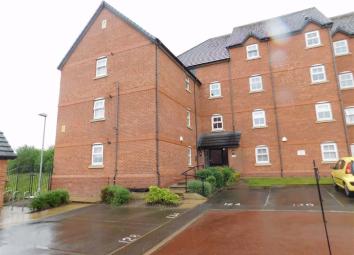Flat for sale in Stockport SK7, 2 Bedroom
Quick Summary
- Property Type:
- Flat
- Status:
- For sale
- Price
- £ 139,950
- Beds:
- 2
- Baths:
- 1
- Recepts:
- 1
- County
- Greater Manchester
- Town
- Stockport
- Outcode
- SK7
- Location
- Cooper Street, Hazel Grove, Stockport SK7
- Marketed By:
- Edward Mellor
- Posted
- 2024-04-03
- SK7 Rating:
- More Info?
- Please contact Edward Mellor on 0161 937 6354 or Request Details
Property Description
First time buyers and professional couples in particular are encouraged to take a look at this very well presented two bedroom second floor apartment which is located in the end block in this popular development complex enjoying countryside views.
The ready to move into living accommodation consists of a communal entrance door with security intercom, communal hall, stairs and landing, private entrance door, hall, lounge with open plan access to a modern fitted kitchen with built in oven and hob, 2 bedrooms (master bedroom with en-suite shower room) and bathroom with suite and shower.
The property is warmed by gas central heating and benefits from uPVC double glazing whilst externally there are communal garden areas and an allocated parking space.
This property would probably be suitable for someone who works maybe at the nearby Stepping Hill Hospital or who needs good transport links as both the train station at Hazel Grove, the M60 motorway and the newly opened by pass to Manchester Airport are within easy reach.
Communal Entrance Door
Intercom.
Communal Hall, Stairs And Landing
Private Entrance Door
Hall
Intercom, Built in storage cupboard, loft access, inset ceiling lighting, doors to all rooms, central heating radiator..
Lounge (22'0 x 11'3 inc kitchen area (6.71m x 3.43m inc kitchen area))
Open plan from lounge to kitchen. Inset ceiling spot-lights, multi paned uPVC double glazed rear and side windows, double central heating radiator.
Kitchen
Well fitted kitchen comprising of matching wall, drawer and base units, ample worktop surfaces, built in 4 ring gas hob, electric oven and extractor hood, space for appliances, vinyl floor covering, 1 ½ stainless steel sink unit with cupboard under, tiled splash-backs, inset ceiling spot-lights, built in cupboard for Ideal boiler.
Bedroom One (9'5 x 11'6 max (2.87m x 3.51m max))
Door to en suite shower room, multi paned uPVC double glazed side window with views, central heating radiator.
En Suite Shower Room (7'5 x 5'11 max (2.26m x 1.80m max))
White suite including an enclosed shower cubicle, pedestal wash hand basin and low level wc suite, tiled splash-backs, door to bedroom, central heating radiator.
Bedroom Two (11'7 x 7'4 max (3.53m x 2.24m max))
Multi paned uPVC double glazed side window with views, central heating radiator.
Bathroom (6'5 x 6'7 max (1.96m x 2.01m max))
Modern white suite comprising of panelled bath, over-head shower with side-screen, pedestal wash hand basin and low level wc suite, complimentary tiled splash-backs, laminate flooring, frosted uPVC double glazed front window, double central heating radiator.
Outside
Parking
An allocated parking space is provided.
Communal Gardens
The property is set within pleasant communal gardens and has a residents and visitor parking space to the front.
Service Charge
We are advised there is a service charge of £94.50 pcm covering cleaning of the communal areas, gardens and building insurance plus a payment of £85.00 every 6 months for ground rent but we would ask prospective purchasers to check this with their legal advisor prior to making a financial commitment.
You may download, store and use the material for your own personal use and research. You may not republish, retransmit, redistribute or otherwise make the material available to any party or make the same available on any website, online service or bulletin board of your own or of any other party or make the same available in hard copy or in any other media without the website owner's express prior written consent. The website owner's copyright must remain on all reproductions of material taken from this website.
Property Location
Marketed by Edward Mellor
Disclaimer Property descriptions and related information displayed on this page are marketing materials provided by Edward Mellor. estateagents365.uk does not warrant or accept any responsibility for the accuracy or completeness of the property descriptions or related information provided here and they do not constitute property particulars. Please contact Edward Mellor for full details and further information.


