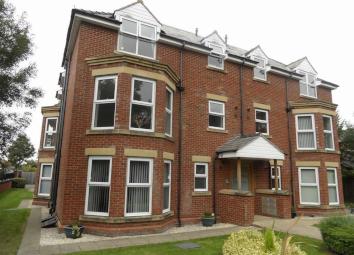Flat for sale in Stockport SK3, 2 Bedroom
Quick Summary
- Property Type:
- Flat
- Status:
- For sale
- Price
- £ 165,000
- Beds:
- 2
- Baths:
- 1
- Recepts:
- 1
- County
- Greater Manchester
- Town
- Stockport
- Outcode
- SK3
- Location
- Edgeley Road, Edgeley, Stockport SK3
- Marketed By:
- Bergins Estate Agents
- Posted
- 2024-04-07
- SK3 Rating:
- More Info?
- Please contact Bergins Estate Agents on 0161 506 9382 or Request Details
Property Description
Description
Bergins Estate Agents are delighted to bring to the market this fabulous two double bedroomed ground floor apartment in the very desirable and popular "The Grange". The property comprises of a generous open plan sized living area with kitchen dining area. There are also two double bedrooms and a family bathroom. The property also benefits from secure allocated parking, video intercom system, beautifully maintained garden/ communal areas and gas central heating. Early viewing is highly recommended as this property will be in high demand.
Accommodation Comprising
Ground Floor
Communal Entrance
Sheltered lobby entrance with residents post boxes, intercom entry system, immaculate communal hallway.
Entrance Hall
Enter into the laminated hallway with radiator, secure entry system, alarm panel, double door storage cupboard, leading to all rooms.
Open Plan Living Room & Kitchen Area (20'6'' x 18'1'')
Living Area - wood laminate to floor, UPVC double glazed Bay fronted window affording plenty of light, two radiators, ample space for lounge furniture. Kitchen Area - Wood laminate to floor, ample base and eye level units with complimentary work surface over, inset four ring gas hob and electric oven, fridge freezer, washing machine, UPVC double glazed window to the front aspect, concealed wall mounted combi boiler.
Bedroom One (13'5'' x 10'2'')
With carpet to floor, radiator, UPVC double glazed windows to the front aspect, ample space for a double bed and free standing bedroom furniture.
Bedroom Two (10'6'' x 10'6'' - L Shape)
With wood laminate to floor, radiator, UPVC double glazed windows to the front aspect, ample space for a double bed and free standing bedroom furniture.
Bathroom
With vinyl to floor, panel bath with combi-fed shower over and glass shower screen, pedestal hand wash basin, low level WC, extractor fan, UPVC double glazed window.
Outside
To the front there are manicured lawns and mature shrubbery with a brick wall and decorative wrought iron fencing to the rear there is secure electronic gated resident's and visitor parking spaces.
Disclaimer
Disclaimer: These particulars, whilst believed to be accurate are set out as a general guideline only or guidance and do not constitute any part of an offer or contract. Intending purchasers should not rely on them as statements of representation or fact, but must satisfy themselves by inspection or otherwise as to their accuracy. Please note that we have not tested any apparatus, equipment, fixtures, fittings or services, including gas central heating and so cannot verify they are in working order or fit for their purpose. Furthermore solicitors should confirm movable items described in the sales particulars are, in fact included in the sale since circumstances do change during marketing or negotiations. Although we try to ensure accuracy, measurements used in this brochure may be approximate. Therefore if intending purchasers need accurate measurements to order carpeting or to ensure existing furniture will fit, they should take such measurements themselves
Property Location
Marketed by Bergins Estate Agents
Disclaimer Property descriptions and related information displayed on this page are marketing materials provided by Bergins Estate Agents. estateagents365.uk does not warrant or accept any responsibility for the accuracy or completeness of the property descriptions or related information provided here and they do not constitute property particulars. Please contact Bergins Estate Agents for full details and further information.

