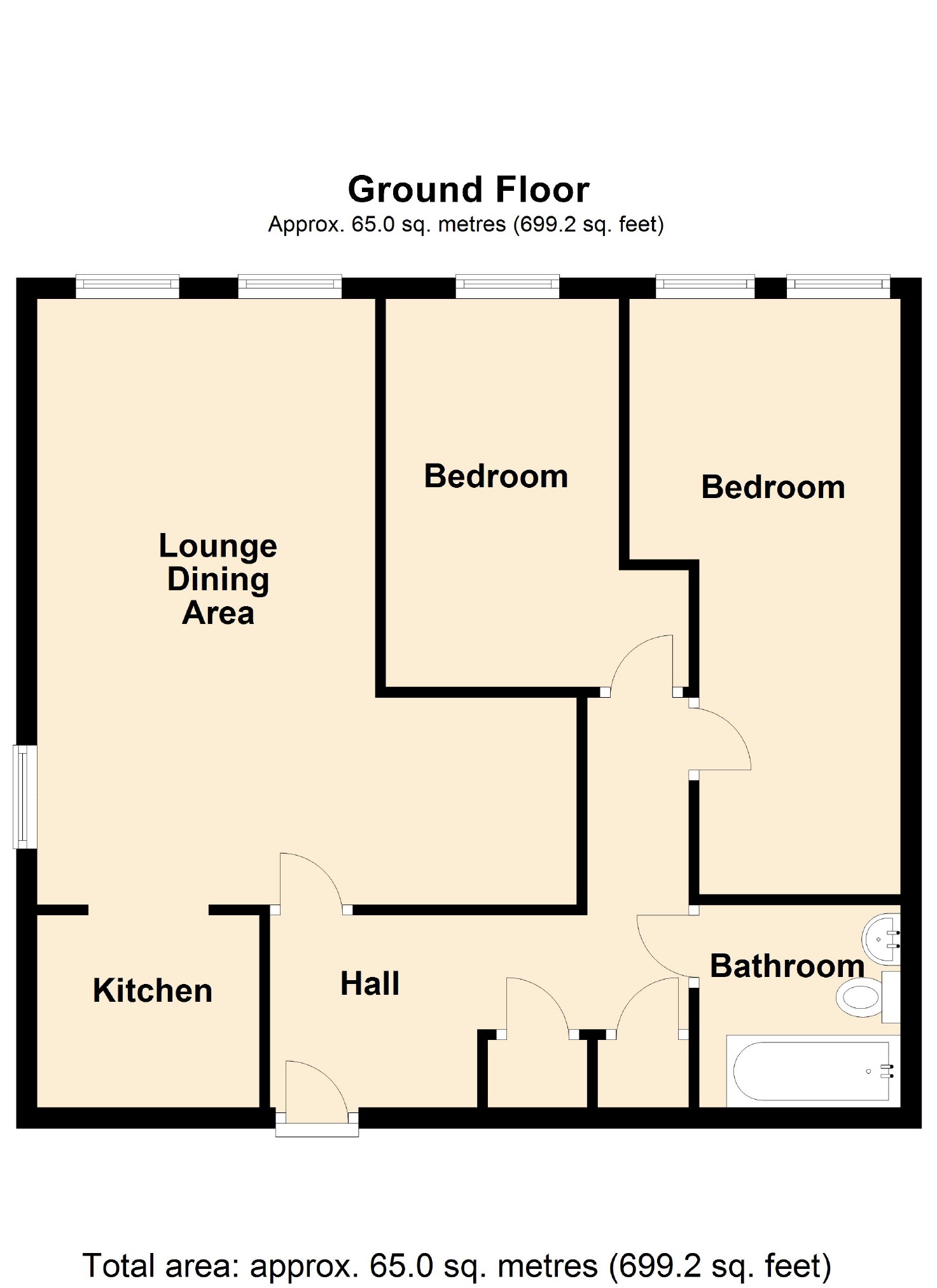Flat for sale in Stockport SK6, 2 Bedroom
Quick Summary
- Property Type:
- Flat
- Status:
- For sale
- Price
- £ 170,000
- Beds:
- 2
- Baths:
- 1
- Recepts:
- 1
- County
- Greater Manchester
- Town
- Stockport
- Outcode
- SK6
- Location
- Stockport Road, Marple, Stockport SK6
- Marketed By:
- Edward Mellor
- Posted
- 2024-05-13
- SK6 Rating:
- More Info?
- Please contact Edward Mellor on 0161 937 6352 or Request Details
Property Description
New instruction This spacious ground floor retirement apartment is perfectly positioned for access to public transport services. There are bus stops immediately outside the building for easy access to and from Marple and less than 100m away from Rose Hill train station which delivers a direct service to Manchester city centre. The ideal property to downsize to as the property itself enjoys two generous sized bedrooms and a spacious L shaped living room with dining area. Plus superb communal facilities which includes a laundry, reading room, a huge residents lounge and most importantly an extremely active social calendar.
In brief the accommodation comprises an entrance hallway with intercom system, spacious open plan living / dining area opening into the kitchen. There are useful storage cupboards in the hallway leading to a well presented three piece bathroom suite; Master bedroom fitted with wardrobes and dressing area; and second bedroom.
Available with no chain we urge all interested parties to arrange an immediate appointment to view.
Residents Parking Facilities
Communal Gardens
Communal Reception Area
Communal Lounge
Entrance Hallway
Intercom system to main entrance. Hallway with electric heater. Two built in cupboards.
Lounge Dining Room (5.79 x 5.16 (19'0" x 16'11"))
Spacious L shaped living room which incorporates a lounge and dining area, conveniently positioned immediately adjacent to the kitchen. Two double glazed windows fill the room with natural light. Electric heaters.
Kitchen (2.13 x 0.15 (7'0" x 6"))
Kitchen fitted with a matching range of wall, drawer and base units with a complementary work surface inset with a single sink and drainer unit. Built in oven and four ring ceramic hob and over head extractor. Part tiled walls. Space for fridge freezer.
Bedroom One (5.49 x 2.87 (18'0" x 9'5"))
Bedroom with dressing area, fitted wardrobes and vanity dresser. Electric heater.
Bedroom Two (3.56 x 2.90 (11'8" x 9'6"))
Double glazed window, electric heater.
Bathroom (1.93 x 1.93 (6'4" x 6'4"))
Three piece bathroom suite comprising a low level wc, pedestal hand wash basin and panelled bath with shower over. Tiled walls.
Communal Laundry
You may download, store and use the material for your own personal use and research. You may not republish, retransmit, redistribute or otherwise make the material available to any party or make the same available on any website, online service or bulletin board of your own or of any other party or make the same available in hard copy or in any other media without the website owner's express prior written consent. The website owner's copyright must remain on all reproductions of material taken from this website.
Property Location
Marketed by Edward Mellor
Disclaimer Property descriptions and related information displayed on this page are marketing materials provided by Edward Mellor. estateagents365.uk does not warrant or accept any responsibility for the accuracy or completeness of the property descriptions or related information provided here and they do not constitute property particulars. Please contact Edward Mellor for full details and further information.


