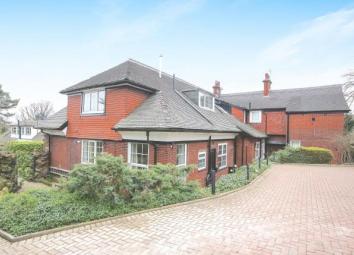Flat for sale in Stockport SK12, 2 Bedroom
Quick Summary
- Property Type:
- Flat
- Status:
- For sale
- Price
- £ 190,000
- Beds:
- 2
- Baths:
- 1
- Recepts:
- 1
- County
- Greater Manchester
- Town
- Stockport
- Outcode
- SK12
- Location
- Buxton Old Road, Disley, Stockport, Cheshire SK12
- Marketed By:
- Bridgfords - Disley
- Posted
- 2019-05-05
- SK12 Rating:
- More Info?
- Please contact Bridgfords - Disley on 01663 227937 or Request Details
Property Description
No onward vendor chain. This amazing ground floor apartment is ideally located within walking distance of the village centre and railway station (Manchester - Buxton Line). Oozing character and charm the layout in brief comprises a private entrance, hallway, 18'4 x 13'0 living room parquet flooring, galley style kitchen, double bedroom with fitted bedroom furniture, second bedroom/study and a modern style fitted bathroom. Other features include allocated parking, gas central heating and double glazing.
No Onward Vendor Chain
Ground Floor Apartment
Two Bedrooms
18'4 x 13'0 Living Room
Galley Style Kitchen
Allocated Parking Bay
0.25 Mile Railway Station
Character And Charm
Hallway x . Timber feature entrance door with stain leaded lights. Timber effect laminate floor. Cornice. Storage cupboard. Two single radiators.
Living Room18'4" x 13'10" (5.59m x 4.22m). UPVC double glazed bay window. Three double radiators. Parquet timber floor. Cornice. TV point.
Kitchen10'3" x 6'7" (3.12m x 2m). UPVC double glazed window to the side elevation. Fitted matching range of wall, base and drawer units with rolled edge worktops. Integrated electric fan assisted double oven. Four ring halogen hob complete with an extractor filter and light hood over. Partially tiled walls. Integrated fridge and freezer. Plumbing for an automatic washing machine. One and a half bowl and single drainer with mixer tap. Partially tiled walls.
Bedroom One11'10" x 9'7" (3.6m x 2.92m). UPVC double glazed window. Double radiator. Extensive fitted matching range of bedroom furniture comprising floor to ceiling height fitted wardrobes, bedside units and dressing table.
Bedroom Two/Study11'9" x 10'3" (3.58m x 3.12m). UPVC double glazed windows to the rear and side elevations. Double radiator.
Bathroom5'5" x 8'9" (1.65m x 2.67m). UPVC double glazed window to the rear elevation. Three piece suite comprising a low level WC, vanity wash hand basin and a separate shower cubicle. Tile covered walls. Chrome effect fittings, attachments and heated towel rail.
External x . Communal garden areas complete with allocated parking.
Property Location
Marketed by Bridgfords - Disley
Disclaimer Property descriptions and related information displayed on this page are marketing materials provided by Bridgfords - Disley. estateagents365.uk does not warrant or accept any responsibility for the accuracy or completeness of the property descriptions or related information provided here and they do not constitute property particulars. Please contact Bridgfords - Disley for full details and further information.


