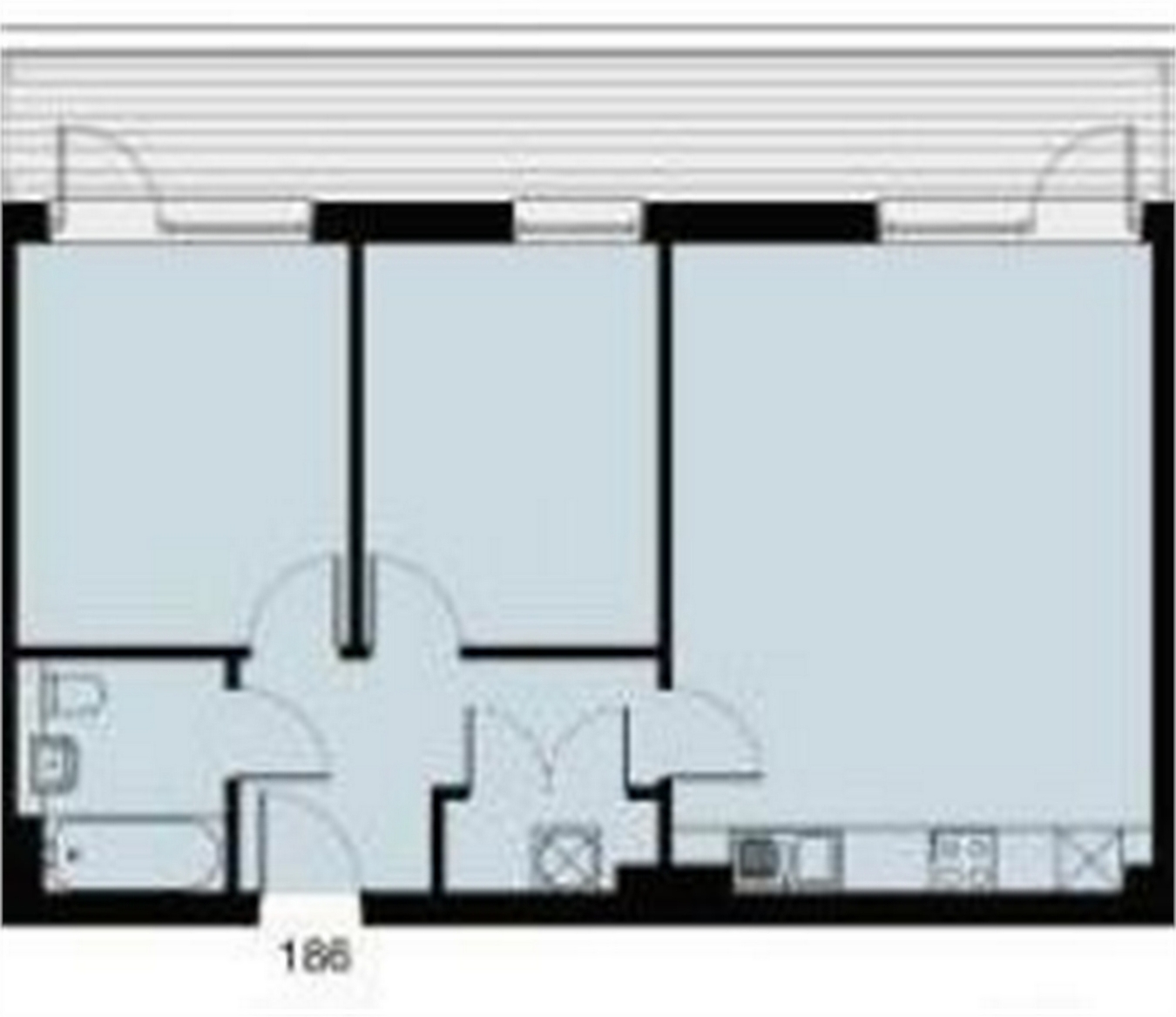Flat for sale in Stevenage SG1, 2 Bedroom
Quick Summary
- Property Type:
- Flat
- Status:
- For sale
- Price
- £ 306,000
- Beds:
- 2
- County
- Hertfordshire
- Town
- Stevenage
- Outcode
- SG1
- Location
- Mulberry House, Park Place, Stevenage, Herts SG1
- Marketed By:
- Lanes New Homes - Hertford
- Posted
- 2024-04-21
- SG1 Rating:
- More Info?
- Please contact Lanes New Homes - Hertford on 01992 843885 or Request Details
Property Description
Key features:
- 680 sqft fourth floor 2 bed apartment
- Fully fitted contemporary kitchen with integrated Zanussi appliances
- Open plan living area with balcony
- Wood flooring throughout - Fibre optics and usb charging sockets
- Dedicated concierge and video entry phone system and 2 lifts servicing all floors
- Help to Buy and further incentives available (subject to t's and c's)
- Central location, walking distance to the station - Approx. 20 mins to central London
- Superb major road links all within a short drive - A1, A414, A10, M1, M10 and M25
- Stevenage listed in the 'top 10' Buy to Let postcodes
- 10 year Checkmate warranty - 125 year lease
Main Description
no stamp duty for first time buyers!
Attention first time buyers - help to buy is available (terms apply).
Only 20 minutes to londons kings cross by train.
Plot 186, a fourth floor two bedroom penthouse apartment with balcony located in the centre of town. Show apartment available to view, selection of incentives available.
Park Place is an exciting new development in the heart of Stevenage comprising 202 luxury apartments and high quality retail units all forming part of the multi-million pound regeneration of the town centre.
Mulberry House, Park Place, is the southern block which comprises a mix of starter suites plus one and two bedroom apartments. Features include luxury finishes, private balconies/terraces to most apartments, dedicated concierge service, two lifts serving all floors plus so much more!
At Park Place you have the best of both worlds with a host of shopping, dining and entertainment options to choose from. Added to that, Stevenage mainline station is less than 5 minutes walk away and connects to Central London in 20 minutes while the A1, M1, M25 and wider motorway network are just a short drive away.
Additional Information
For further information or to discuss in more detail please call the sales team on .
Ground Floor
Hallway
Kitchen/Living Room
19' 9" x 14' 7" (6.02m x 4.44m)
Bedroom One
12' 4" x 10' 3" (3.76m x 3.12m)
Bedroom Two
12' 4" x 9' 4" (3.76m x 2.84m)
Bathroom
Disclaimer
Development images are indicative and may vary. Drawings and illustrations are not to scale and relate only to planning and construction stages which may not accurately reflect the completed scheme. Purchasers are advised to check plot specific dimensions, features and specifications prior to reservation.
Property Location
Marketed by Lanes New Homes - Hertford
Disclaimer Property descriptions and related information displayed on this page are marketing materials provided by Lanes New Homes - Hertford. estateagents365.uk does not warrant or accept any responsibility for the accuracy or completeness of the property descriptions or related information provided here and they do not constitute property particulars. Please contact Lanes New Homes - Hertford for full details and further information.


